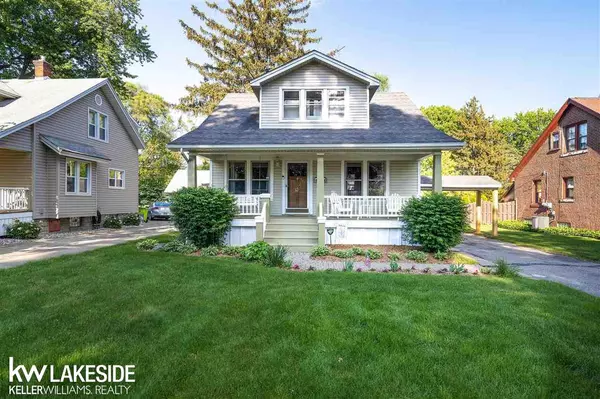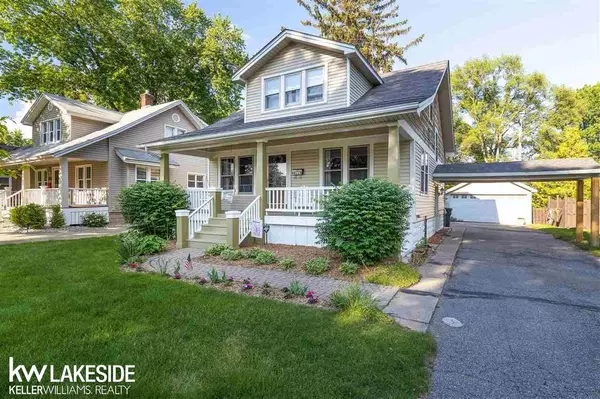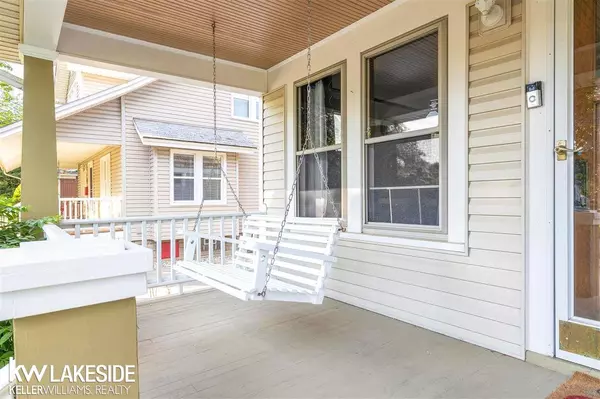For more information regarding the value of a property, please contact us for a free consultation.
44774 Malow Ave Sterling Heights, MI 48314
Want to know what your home might be worth? Contact us for a FREE valuation!

Our team is ready to help you sell your home for the highest possible price ASAP
Key Details
Sold Price $250,000
Property Type Single Family Home
Sub Type Single Family
Listing Status Sold
Purchase Type For Sale
Square Footage 1,300 sqft
Price per Sqft $192
Subdivision Lincoln Park Sub
MLS Listing ID 50044061
Sold Date 08/12/21
Style 1 1/2 Story
Bedrooms 3
Full Baths 2
Abv Grd Liv Area 1,300
Year Built 1932
Annual Tax Amount $1,798
Tax Year 2020
Lot Size 0.270 Acres
Acres 0.27
Lot Dimensions 55x216
Property Description
You will love this north Sterling Heights Craftsman Bungalow. The street is awesome, with a variety of Craftsman Style Homes. This north Sterling Heights location is great with easy access to Hall Road, M-59, Van Dyke and M53. A variety of parks, shopping and places of worship are a short drive. School age children will love the award winning Utica Community School District. Also to be loved, is the park-like backyard, which is over 200 feet deep and features a large wood jungle gym for the little ones to enjoy. The 2 ½ car garage features an 18 x 16 foot workshop, which is perfect for the home hobbyist or tinkerer. Inside, you will find beautiful wood trim, including decorative moldings, hardwood floors. The interior space has a cozy and comfy feel. The kitchen and both full bathrooms have undergone 2021 remodeling. This is the home you have been waiting for to pop up on your MLS Hot Sheet. Contact your Realtor right away and schedule a showing before this one is GONE.
Location
State MI
County Macomb
Area Sterling Heights (50012)
Zoning Residential
Rooms
Basement Block, Full
Dining Room Eat-In Kitchen, Formal Dining Room
Kitchen Eat-In Kitchen, Formal Dining Room
Interior
Interior Features Cable/Internet Avail., Hardwood Floors, Security System, Walk-In Closet, Window Treatment(s)
Hot Water Gas
Heating Forced Air, Humidifier
Cooling Ceiling Fan(s), Central A/C
Appliance Dishwasher, Disposal, Dryer, Humidifier, Range/Oven, Refrigerator, Washer
Exterior
Parking Features Detached Garage
Garage Spaces 2.5
Garage Description 648
Garage Yes
Building
Story 1 1/2 Story
Foundation Basement
Water Public Water
Architectural Style Bungalow
Structure Type Cedar,Vinyl Siding
Schools
School District Utica Community Schools
Others
Ownership Private
SqFt Source Estimated
Energy Description Natural Gas
Acceptable Financing Conventional
Listing Terms Conventional
Financing Cash,Conventional,FHA,VA
Read Less

Provided through IDX via MiRealSource. Courtesy of MiRealSource Shareholder. Copyright MiRealSource.
Bought with Quest Realty LLC




