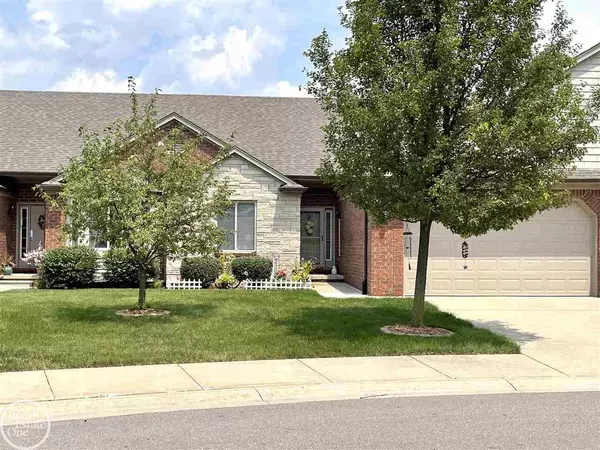For more information regarding the value of a property, please contact us for a free consultation.
25071 KERWICK DR Chesterfield Twp, MI 48051-1996
Want to know what your home might be worth? Contact us for a FREE valuation!

Our team is ready to help you sell your home for the highest possible price ASAP
Key Details
Sold Price $296,200
Property Type Condo
Sub Type Condominium
Listing Status Sold
Purchase Type For Sale
Square Footage 1,400 sqft
Price per Sqft $211
Subdivision Chesterfield Square Villas Unit 18
MLS Listing ID 50047558
Sold Date 08/20/21
Style Condo/Ranch 1st Flr
Bedrooms 2
Full Baths 2
Half Baths 1
Abv Grd Liv Area 1,400
Year Built 2006
Annual Tax Amount $3,171
Tax Year 2020
Property Description
SPECTACULAR....Updated ranch condo beautiful in and out..with all the features that give you peace of mind..full house generator..new windows 2016...trek deck over looking acres of manicured lawns..updated granite kitchen and quartz counters in baths.whole house water purification system....egress window for safety in finished basement with possible 3rd bedroom...all newer appliances included..new paint and carpet thru out..and the list goes on and on.... you couldn't find a nicer unit.hurry....SPECTACULAR
Location
State MI
County Macomb
Area Chesterfield Twp (50009)
Zoning Residential
Rooms
Basement Egress/Daylight Windows, Finished
Dining Room Eat-In Kitchen
Kitchen Eat-In Kitchen
Interior
Interior Features 9 ft + Ceilings, Sump Pump
Hot Water Gas
Heating Forced Air, Air Cleaner
Cooling Ceiling Fan(s), Central A/C, Exhaust Fan
Appliance Dishwasher, Disposal, Dryer, Microwave, Range/Oven, Refrigerator, Washer
Exterior
Garage Attached Garage
Garage Spaces 2.0
Amenities Available Pets-Allowed
Waterfront No
Garage Yes
Building
Story Condo/Ranch 1st Flr
Foundation Basement
Water Public Water
Architectural Style Ranch
Structure Type Brick,Vinyl Trim
Schools
School District L'Anse Creuse Public Schools
Others
Ownership Private
SqFt Source Public Records
Energy Description Natural Gas
Acceptable Financing Conventional
Listing Terms Conventional
Financing Cash,Conventional Blend,FHA,VA
Read Less

Provided through IDX via MiRealSource. Courtesy of MiRealSource Shareholder. Copyright MiRealSource.
Bought with Real Estate One Inc-Shelby
GET MORE INFORMATION





