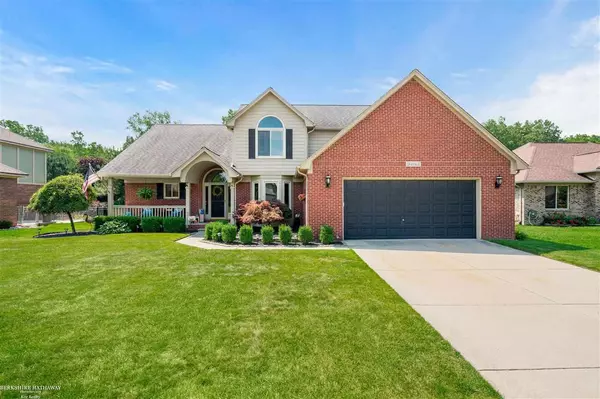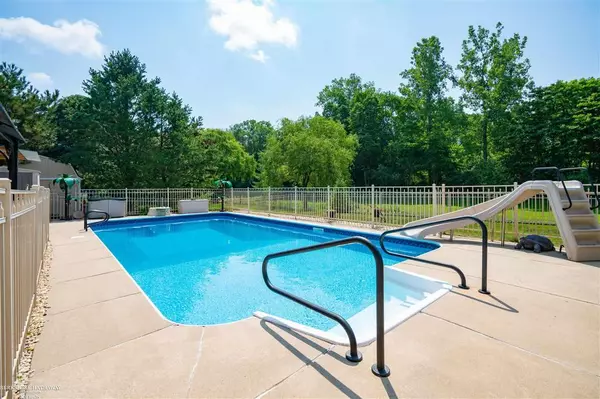For more information regarding the value of a property, please contact us for a free consultation.
31152 Golden Oak Dr Chesterfield, MI 48047
Want to know what your home might be worth? Contact us for a FREE valuation!

Our team is ready to help you sell your home for the highest possible price ASAP
Key Details
Sold Price $450,000
Property Type Single Family Home
Sub Type Single Family
Listing Status Sold
Purchase Type For Sale
Square Footage 2,468 sqft
Price per Sqft $182
Subdivision English Oaks Sub
MLS Listing ID 50047542
Sold Date 08/23/21
Style 1 1/2 Story
Bedrooms 4
Full Baths 2
Half Baths 1
Abv Grd Liv Area 2,468
Year Built 1998
Annual Tax Amount $4,262
Lot Size 10,454 Sqft
Acres 0.24
Lot Dimensions 75x260
Property Description
Welcome to the ultimate dream entertaining home! This gorgeous contemporary home has a 18x36 in-ground pool with slide & diving board, gazebo & your dream back yard 260” deep! This rare gem is being offered for the first time on the market located here in Chesterfield! Features first floor master suite & private bath w/ double sinks, corner tub & full shower, den w/ 2 entries, 3 large second floor bedrooms w/ full bathroom. Great room w/ corner gas fireplace & hardwood floors. Beautiful Kitchen w/ updated cabinets, granite counters, peninsula seating, a center island and ceramic tile. Don’t let the garage fool you as a 2 car garage, the 2 car is 25”7”W x 20’D with a 3rd car bay off one side that is 11’W x 23’ D all with 8’ entry doors. Relax on your covered front porch or spend the summer in the backyard poolside! Ask your agent for the full list of home improvements included with this home. Short drive to downtown NB to enjoy restaurants, shopping & Lake St Clair waterfront!
Location
State MI
County Macomb
Area Chesterfield Twp (50009)
Zoning Residential
Rooms
Basement Partially Finished, Sump Pump
Dining Room Breakfast Nook/Room
Kitchen Breakfast Nook/Room
Interior
Interior Features Bay Window, Cathedral/Vaulted Ceiling, Ceramic Floors, Hardwood Floors, Spa/Jetted Tub, Sump Pump
Hot Water Gas
Heating Forced Air
Cooling Central A/C
Fireplaces Type Gas Fireplace, Grt Rm Fireplace
Appliance Dishwasher, Disposal, Dryer, Microwave, Range/Oven, Refrigerator, Washer
Exterior
Garage Attached Garage
Garage Spaces 3.0
Garage Description remarks
Waterfront No
Garage Yes
Building
Story 1 1/2 Story
Foundation Basement
Water Public Water
Architectural Style Split Level
Structure Type Brick,Wood
Schools
Elementary Schools Sugarbush
Middle Schools Anchor Bay Middle School South
High Schools Anchor Bay High School
School District Anchor Bay School District
Others
Ownership Private
SqFt Source Assessors Data
Energy Description Natural Gas
Acceptable Financing Conventional
Listing Terms Conventional
Financing Cash,Conventional,FHA,VA
Read Less

Provided through IDX via MiRealSource. Courtesy of MiRealSource Shareholder. Copyright MiRealSource.
Bought with Real Living Kee Realty-SCS
GET MORE INFORMATION





