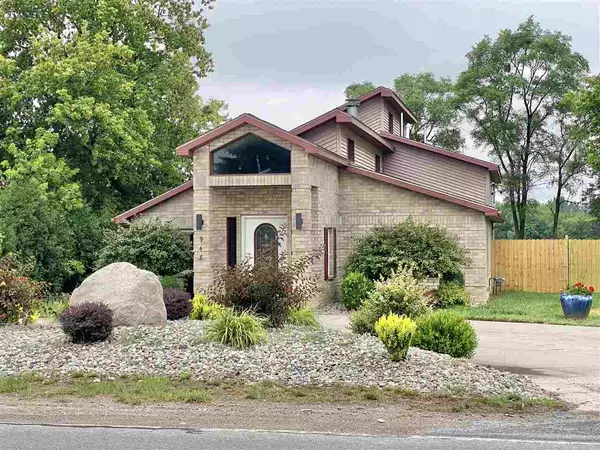For more information regarding the value of a property, please contact us for a free consultation.
948 W Hampton Essexville, MI 48732
Want to know what your home might be worth? Contact us for a FREE valuation!

Our team is ready to help you sell your home for the highest possible price ASAP
Key Details
Sold Price $255,000
Property Type Single Family Home
Sub Type Single Family
Listing Status Sold
Purchase Type For Sale
Square Footage 2,400 sqft
Price per Sqft $106
MLS Listing ID 50047529
Sold Date 11/08/21
Style Tri-Level
Bedrooms 3
Full Baths 2
Half Baths 1
Abv Grd Liv Area 2,400
Year Built 2015
Annual Tax Amount $3,790
Tax Year 2021
Lot Size 0.570 Acres
Acres 0.57
Lot Dimensions 95x264
Property Description
New construction interior! 3 bedroom 3 bath home on .59 acres in Hampton Twp. This home features an open floor plan w/cathedral ceiling in the living area & kitchen. Sky lights throughout & recessed lighting. Large living area w/ a stone fireplace & large flat screen tv, cathedral ceiling w/sky lights. Off the living area are 2 bedrooms w/a Jack & Jill bath. Step down to your large master suite w/a walk in closet, sliding doors to your stamped concrete patio. Lg master bath w/granite counters, 2 sinks, soaker tub & large tiled walk-in shower with a rain shower head, tiled floors, and a sliding door to the private patio. Back up the the upper level is a huge kitchen. Tons of cupboards, granite counters, very large island that can seat 8. All stainless appliances, dining area, and a breakfast bar. Sliding doors to the upper deck that looks over the fenced backyard w/fire pit. Brick & vinyl siding, all stone landscaping, central air and new circle drive. Everything top to bottom is new!
Location
State MI
County Bay
Area Hampton Twp (09007)
Zoning Residential
Rooms
Basement Block, Finished, Walk Out, Sump Pump
Interior
Interior Features 9 ft + Ceilings, Cable/Internet Avail., Cathedral/Vaulted Ceiling, Ceramic Floors, Sump Pump, Walk-In Closet, Skylights
Hot Water Gas
Heating Forced Air
Cooling Central A/C
Fireplaces Type LivRoom Fireplace
Appliance Dishwasher, Disposal, Microwave, Range/Oven, Refrigerator, Washer
Exterior
Waterfront No
Garage No
Building
Story Tri-Level
Foundation Partial Basement
Water Public Water
Architectural Style Contemporary
Structure Type Brick,Vinyl Siding,Vinyl Trim
Schools
School District Bay City School District
Others
Ownership Private
Energy Description Natural Gas
Acceptable Financing VA
Listing Terms VA
Financing Cash,Conventional
Read Less

Provided through IDX via MiRealSource. Courtesy of MiRealSource Shareholder. Copyright MiRealSource.
Bought with RE/MAX Results
GET MORE INFORMATION





