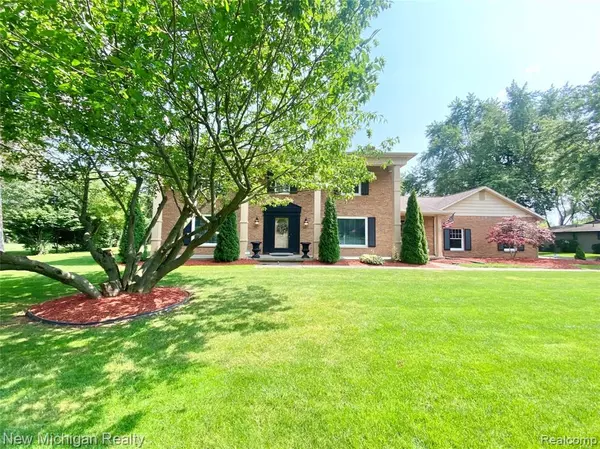For more information regarding the value of a property, please contact us for a free consultation.
1057 BRIARCLIFFE Drive Flint, MI 48532 2102
Want to know what your home might be worth? Contact us for a FREE valuation!

Our team is ready to help you sell your home for the highest possible price ASAP
Key Details
Sold Price $315,000
Property Type Single Family Home
Sub Type Single Family
Listing Status Sold
Purchase Type For Sale
Square Footage 3,352 sqft
Price per Sqft $93
Subdivision Dye Krest Woods No 2
MLS Listing ID 40197248
Sold Date 08/24/21
Style 2 Story
Bedrooms 4
Full Baths 2
Half Baths 3
Abv Grd Liv Area 3,352
Year Built 1970
Annual Tax Amount $3,779
Lot Size 0.840 Acres
Acres 0.84
Lot Dimensions 149.00X245.00
Property Sub-Type Single Family
Property Description
Welcome to Western Hills! This beautiful home located in the desireable corner street of Briarcliffe Drive offers a spacious private and wooded backyard sitting on a 0.84 acre lot. This home is updated with nearly 5,000 sq. ft. of living space. You'll be welcomed with marble foyer foor, on your left is an elegant family room with craftsman floors. The kitchen has a breakfast nook with a sliding door leading to the back patio with built in accent lights on the bricks. The formal diningroom is made out of craftsman hardwood floor and has french doors leading to an oversized sunroom with tempered glass windows. Freshly Painted Throughout, new toilets (2020), newly updated ceiling lights (2021) and there's a walk-in closet (3 out of 4 rooms) which is painted and well lit. More notable features of the home includes new roof (2014), new insulated 3 car garage doors (2018), 2 new AC units (2019), new carpet in the living room (2019) and 2 bedrooms (2020) and new kitchen appliances (2021).
Location
State MI
County Genesee
Area Flint Twp (25006)
Rooms
Basement Partially Finished
Interior
Interior Features Cable/Internet Avail., DSL Available, Spa/Jetted Tub
Hot Water Gas
Heating Forced Air
Cooling Ceiling Fan(s), Central A/C
Fireplaces Type FamRoom Fireplace, Gas Fireplace, Grt Rm Fireplace, LivRoom Fireplace, Natural Fireplace
Appliance Dishwasher, Dryer, Microwave, Range/Oven, Washer
Exterior
Parking Features Attached Garage, Electric in Garage, Side Loading Garage, Direct Access
Garage Spaces 3.0
Garage Yes
Building
Story 2 Story
Foundation Basement
Water Public Water
Architectural Style Contemporary
Structure Type Aluminum,Brick
Schools
School District Carman-Ainsworth Schools
Others
Ownership Private
Assessment Amount $213
Energy Description Natural Gas
Acceptable Financing Conventional
Listing Terms Conventional
Financing Cash,Conventional
Read Less

Provided through IDX via MiRealSource. Courtesy of MiRealSource Shareholder. Copyright MiRealSource.
Bought with The Sedlarik Group Realty LLC




