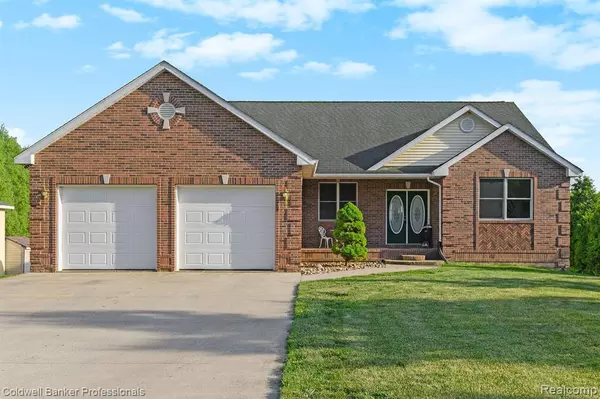For more information regarding the value of a property, please contact us for a free consultation.
3114 E FRANCES Road Clio, MI 48420 9778
Want to know what your home might be worth? Contact us for a FREE valuation!

Our team is ready to help you sell your home for the highest possible price ASAP
Key Details
Sold Price $331,000
Property Type Single Family Home
Sub Type Single Family
Listing Status Sold
Purchase Type For Sale
Square Footage 1,700 sqft
Price per Sqft $194
MLS Listing ID 40183419
Sold Date 08/27/21
Style 1 Story
Bedrooms 5
Full Baths 3
Abv Grd Liv Area 1,700
Year Built 2004
Annual Tax Amount $2,664
Lot Size 2.180 Acres
Acres 2.18
Lot Dimensions 158.00X600.00
Property Description
SPACE. PRIVACY. NATURE. OPEN CONCEPT. POLE BARN. PIZZA OVEN. You name it, its here! Custom, brick ranch with 5 bedrooms and 3 full baths, 2+ acres and a 40x40 pole barn!! Pride of ownership shines here from build to finish. Main level has 3 bedrooms with 2 full baths including a first floor laundry, 2 car garage w/ 12' doors, doubled sided gas fireplace and master suite with jacuzzi tub, walk in shower and private entrance to 500sqft of covered patio. Finished walk out basement has privacy for second living quarters and/or ample space for additional entertaining. The lower level includes 9' ceilings, extra wide handicap doors, 2 large bedrooms, daylight windows, separate driveway for easy/direct access, additional living room with wood burning stove, kitchenette, 3rd full bathroom and a storm shelter. Every handy persons dream barn; insulated doors, heat, electricity and water hookup! Too many features to list - come see for yourself!
Location
State MI
County Genesee
Area Genesee Twp (25010)
Rooms
Basement Finished, Walk Out
Interior
Interior Features Spa/Jetted Tub
Hot Water Gas
Heating Forced Air
Cooling Attic Fan, Ceiling Fan(s), Central A/C
Fireplaces Type Basement Fireplace, FamRoom Fireplace, Gas Fireplace, Wood Stove
Appliance Dishwasher, Disposal, Dryer, Microwave, Range/Oven, Refrigerator, Washer
Exterior
Parking Features Attached Garage
Garage Spaces 2.0
Garage Description 23x22
Garage Yes
Building
Story 1 Story
Foundation Basement
Water Private Well
Architectural Style Ranch
Structure Type Brick,Vinyl Siding
Schools
School District Mt.Morris Consolidated Schools
Others
Ownership Private
Assessment Amount $120
Energy Description Natural Gas
Acceptable Financing Cash
Listing Terms Cash
Financing Cash,Conventional,FHA,VA
Read Less

Provided through IDX via MiRealSource. Courtesy of MiRealSource Shareholder. Copyright MiRealSource.
Bought with BHHS Heritage Real Estate
GET MORE INFORMATION





