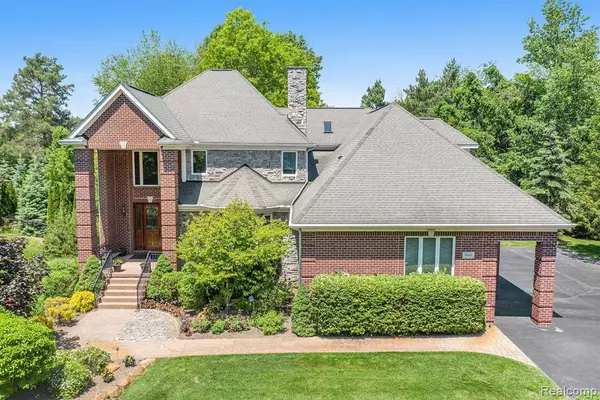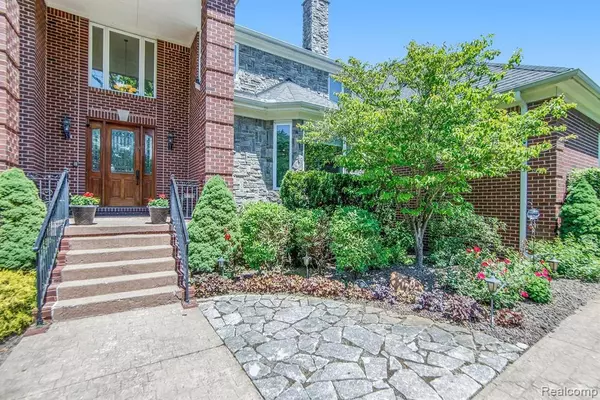For more information regarding the value of a property, please contact us for a free consultation.
960 HILL HOLLOW Lane Milford, MI 48381 4727
Want to know what your home might be worth? Contact us for a FREE valuation!

Our team is ready to help you sell your home for the highest possible price ASAP
Key Details
Sold Price $845,000
Property Type Single Family Home
Sub Type Single Family
Listing Status Sold
Purchase Type For Sale
Square Footage 4,313 sqft
Price per Sqft $195
Subdivision Forest Ridge Of Milford Occpn 1235
MLS Listing ID 40197556
Sold Date 09/02/21
Style 2 Story
Bedrooms 4
Full Baths 4
Half Baths 1
Abv Grd Liv Area 4,313
Year Built 2004
Annual Tax Amount $8,212
Lot Size 0.640 Acres
Acres 0.64
Lot Dimensions 140x198x140x198
Property Description
Imagine a quiet retreat, overlooking a private lot with lush landscaping, large trees and even a salt water pool, located just minutes from all of the conveniences you would ever need. This sophisticated custom built home is what you have been looking for. From the moment you walk in, you are surrounded by exquisite finishes and attention to detail to create an elegant yet comfortable lifestyle: Mahogany front door, oversize crown and base molding, Baldwin hardware, Kohler fixtures, ¾ in Maple and slate floors, solid wood doors (8’ on 1st floor). Chef’s kitchen, light filled rooms with windows galore, exceptional Library, Second floor with elegant Master Suite plus 3 Bedrooms, 2 Baths and Bonus Room with Laundry. Finished walk out has Theatre, Family Room, Bath, Exercise Room, Bar and plenty of storage. Oversize 3 car garage and Generator. Must be seen to be appreciated
Location
State MI
County Oakland
Area Milford Twp (63161)
Rooms
Basement Finished, Walk Out
Interior
Interior Features Cable/Internet Avail., Spa/Jetted Tub, Wet Bar/Bar
Hot Water Gas
Heating Forced Air, Zoned Heating
Cooling Central A/C
Fireplaces Type Basement Fireplace, DinRoom Fireplace, Gas Fireplace, Grt Rm Fireplace
Appliance Dishwasher, Disposal, Microwave, Range/Oven, Refrigerator, Washer
Exterior
Garage Attached Garage, Electric in Garage, Gar Door Opener, Side Loading Garage, Direct Access
Garage Spaces 3.5
Garage Description 42x28
Waterfront No
Garage Yes
Building
Story 2 Story
Foundation Basement
Water Private Well
Architectural Style Colonial
Structure Type Brick
Schools
School District Huron Valley Schools
Others
Ownership Private
Assessment Amount $158
Energy Description Natural Gas
Acceptable Financing Conventional
Listing Terms Conventional
Financing Cash,Conventional
Pets Description Breed Restrictions, Number Limit
Read Less

Provided through IDX via MiRealSource. Courtesy of MiRealSource Shareholder. Copyright MiRealSource.
Bought with Real Estate One-Novi
GET MORE INFORMATION





