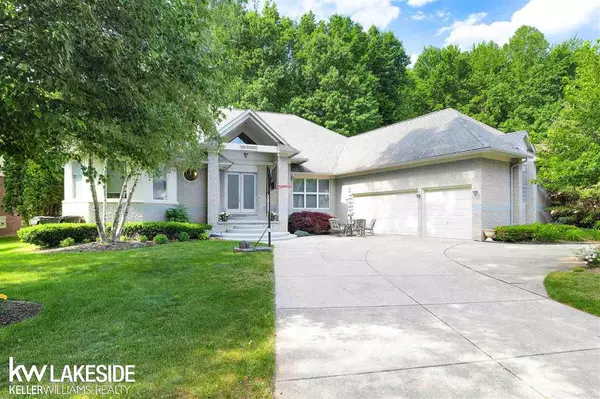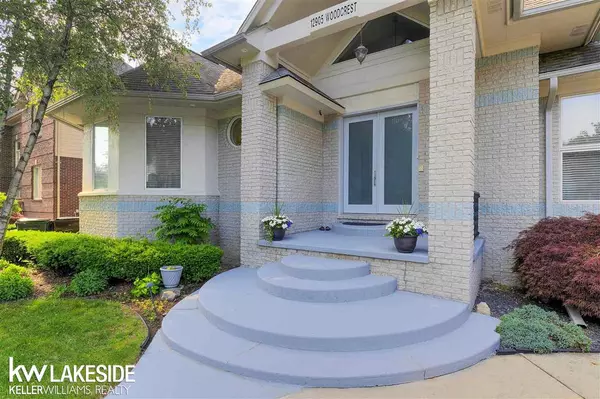For more information regarding the value of a property, please contact us for a free consultation.
12905 Woodcrest Dr Shelby Twp, MI 48315-1336
Want to know what your home might be worth? Contact us for a FREE valuation!

Our team is ready to help you sell your home for the highest possible price ASAP
Key Details
Sold Price $535,000
Property Type Single Family Home
Sub Type Single Family
Listing Status Sold
Purchase Type For Sale
Square Footage 3,300 sqft
Price per Sqft $162
Subdivision Lake Pointe Woods Sub
MLS Listing ID 50044854
Sold Date 07/16/21
Style 1 Story
Bedrooms 3
Full Baths 2
Half Baths 1
Abv Grd Liv Area 3,300
Year Built 2000
Annual Tax Amount $5,203
Tax Year 2020
Lot Size 0.280 Acres
Acres 0.28
Lot Dimensions 92x132
Property Description
WOW! What a find in Shelby Twp. One of a Kind 3300 sq ft Ranch with 3 bedrooms, 2 1/2 baths. Beautiful Master Suite is huge and private and also has private access to hot tub retreat with door to balcony overlooking a wooded back yard scene. ** NEW FURNACE AND CENTRAL AIR IN 2016 ** Cherry cabinetry with granite counters grace the kitchen area with a butlers pantry and bar that eases service to the formal dining room. Bonus room can serve as office, den or with its large closet easily become bedroom 4. Hardwood floors throughout with carpet in the bedrooms. Solid wood 8' doors compliment the 9' ceiling height throughout the first floor. 9' basement is partially finished with paint and carpet. This is an owner occupied property so please respect private showing appointment times.
Location
State MI
County Macomb
Area Shelby Twp (50007)
Zoning Residential
Rooms
Basement Partially Finished, Poured, Sump Pump
Dining Room Formal Dining Room, Pantry
Kitchen Formal Dining Room, Pantry
Interior
Interior Features 9 ft + Ceilings, Bay Window, Cathedral/Vaulted Ceiling, Hardwood Floors, Security System, Skylights, Spa/Sauna, Sump Pump, Walk-In Closet, Window Treatment(s)
Hot Water Gas
Heating Forced Air
Cooling Central A/C
Fireplaces Type Gas Fireplace, Grt Rm Fireplace
Appliance Bar-Refrigerator, Dishwasher, Disposal, Dryer, Range/Oven, Refrigerator, Washer
Exterior
Parking Features Attached Garage
Garage Spaces 3.0
Garage Yes
Building
Story 1 Story
Foundation Basement
Water Public Water
Architectural Style Ranch
Structure Type Brick,Stucco
Schools
School District Utica Community Schools
Others
Ownership Private
SqFt Source Estimated
Energy Description Natural Gas
Acceptable Financing Conventional
Listing Terms Conventional
Financing Cash,Conventional
Read Less

Provided through IDX via MiRealSource. Courtesy of MiRealSource Shareholder. Copyright MiRealSource.
Bought with WEICHERT, REALTORS®-eSolutions




