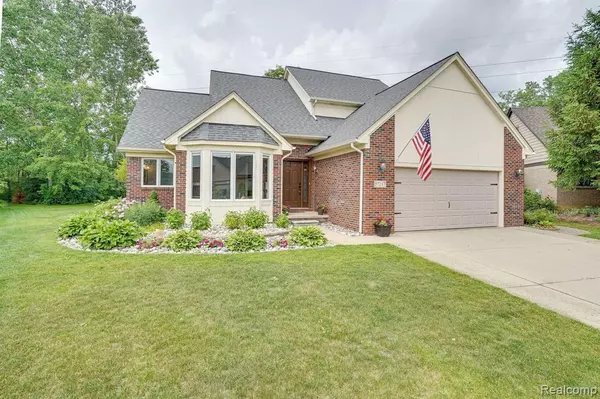For more information regarding the value of a property, please contact us for a free consultation.
57217 YORKSHIRE Drive Washington, MI 48094 3567
Want to know what your home might be worth? Contact us for a FREE valuation!

Our team is ready to help you sell your home for the highest possible price ASAP
Key Details
Sold Price $415,000
Property Type Single Family Home
Sub Type Single Family
Listing Status Sold
Purchase Type For Sale
Square Footage 2,078 sqft
Price per Sqft $199
Subdivision Breckenridge # 01
MLS Listing ID 40184309
Sold Date 07/16/21
Style Bi-Level
Bedrooms 4
Full Baths 3
Half Baths 1
Abv Grd Liv Area 2,078
Year Built 1998
Annual Tax Amount $4,388
Lot Size 8,712 Sqft
Acres 0.2
Lot Dimensions 43.55X105.00
Property Description
Multiple offers received. Highest and Best by Monday, 6/14/21 at 9am. Rare split level opportunity in desirable Breckenridge subdivision. Truly the best lot in the subdivision with additional yard/common area behind lot lines to double the size of usable space. Even better, quiet & wooded lot backs up to Macomb Orchard Bike Trail with nature area and creek off property as well! Home features beautiful oak floors in two story foyer, 1st floor master bedroom w/heated floor in master bath. Kitchen offers premium maple cabinets and quartz counters, new fridge, and hardwood flooring. Head down to the professionally finished basement with rec area, office and additional bedroom (with egress) and full bath. Large deck off back and gazebo w/lighting looking out to nature and beautiful perennials surrounding lower level paver patio. Professionally done epoxy floor in garage. Gazebo wired for Sound and Lights. Lots of storage in Garage and Basement. Newer roof & AC.
Location
State MI
County Macomb
Area Washington Twp (50006)
Rooms
Basement Finished
Interior
Interior Features Spa/Jetted Tub
Hot Water Gas
Heating Forced Air
Cooling Ceiling Fan(s), Central A/C
Fireplaces Type Basement Fireplace, Gas Fireplace, Grt Rm Fireplace
Appliance Dishwasher, Disposal, Dryer, Microwave, Range/Oven, Refrigerator, Washer
Exterior
Garage Attached Garage, Gar Door Opener
Garage Spaces 2.0
Waterfront No
Garage Yes
Building
Story Bi-Level
Foundation Basement
Water Public Water
Architectural Style Split Level, Other
Structure Type Brick,Wood
Schools
School District Romeo Community Schools
Others
HOA Fee Include Maintenance Grounds,Snow Removal,Maintenance Structure
Ownership Private
Energy Description Natural Gas
Acceptable Financing Conventional
Listing Terms Conventional
Financing Cash,Conventional,FHA,VA
Read Less

Provided through IDX via MiRealSource. Courtesy of MiRealSource Shareholder. Copyright MiRealSource.
Bought with Social House Real Estate Group LLC
GET MORE INFORMATION





