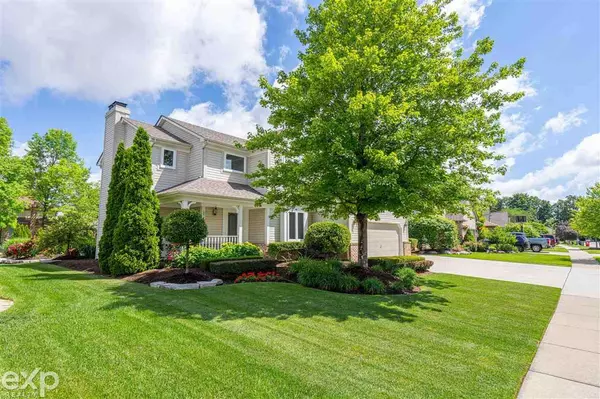For more information regarding the value of a property, please contact us for a free consultation.
19719 Shorecrest Clinton Township, MI 48038
Want to know what your home might be worth? Contact us for a FREE valuation!

Our team is ready to help you sell your home for the highest possible price ASAP
Key Details
Sold Price $372,000
Property Type Single Family Home
Sub Type Single Family
Listing Status Sold
Purchase Type For Sale
Square Footage 2,127 sqft
Price per Sqft $174
Subdivision Rivergate Farms Subdivision
MLS Listing ID 50045144
Sold Date 07/19/21
Style 2 Story
Bedrooms 4
Full Baths 2
Half Baths 2
Abv Grd Liv Area 2,127
Year Built 1994
Annual Tax Amount $4,584
Tax Year 2020
Lot Size 8,712 Sqft
Acres 0.2
Lot Dimensions 67x130
Property Description
True Perfection in this Original-owner, absolutely stunning & very updated colonial in a quiet, low-traffic, perfect location of Rivergate Sub! You will instantly fall in love with the perfectly manicured Landscape, inviting wrap around porch and the amazing curb appeal! Truly Move-in-condition ww/ hardwood floors throughout first floor. 2-Story foyer and fantastic, open-concept floor plan is perfect for entertaining! Updates include, Roof, Concrete drive & walkways/Patio, Furnace, Vinyl Windows, Landscape, 10x10 shed, gorgeous kitchen w/custom granite counters, Abundant premium cabinets & SS appliances included! 1st Flr Laundry. Awesome finished basement w/ ½ bath, wet bar & abundant storage. 4 bedroom plan features large master bedroom w/ 2 (his and hers) walk-in closets & a full bath. 2.5 car garage & so much more! Pride of ownership is evident on this spectacular home. Short Walk to Cherokee Elementary and the bus stop is at the corner for Middle & High School!
Location
State MI
County Macomb
Area Clinton Twp (50011)
Zoning Residential
Rooms
Basement Finished, Full, Poured, Sump Pump
Dining Room Breakfast Nook/Room, Eat-In Kitchen, Formal Dining Room
Kitchen Breakfast Nook/Room, Eat-In Kitchen, Formal Dining Room
Interior
Interior Features Cable/Internet Avail., Ceramic Floors, Hardwood Floors, Sump Pump, Walk-In Closet, Wet Bar/Bar, Window Treatment(s)
Hot Water Gas
Heating Forced Air
Cooling Ceiling Fan(s), Central A/C
Fireplaces Type Gas Fireplace, Grt Rm Fireplace
Appliance Dishwasher, Disposal, Dryer, Humidifier, Microwave, Range/Oven, Refrigerator, Washer
Exterior
Garage Attached Garage, Direct Access, Electric in Garage, Gar Door Opener
Garage Spaces 2.5
Garage Description 23 x 23
Amenities Available Sidewalks
Waterfront No
Garage Yes
Building
Story 2 Story
Foundation Basement
Water Public Water
Architectural Style Colonial
Structure Type Brick,Vinyl Siding
Schools
School District Chippewa Valley Schools
Others
HOA Fee Include Snow Removal
Ownership Private
SqFt Source Assessors Data
Energy Description Natural Gas
Acceptable Financing Conventional
Listing Terms Conventional
Financing Cash,Conventional,FHA,VA
Pets Description No Restrictions
Read Less

Provided through IDX via MiRealSource. Courtesy of MiRealSource Shareholder. Copyright MiRealSource.
Bought with National Realty Centers, Inc
GET MORE INFORMATION





