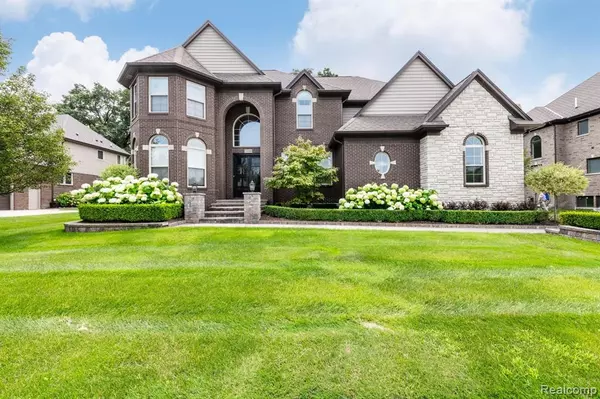For more information regarding the value of a property, please contact us for a free consultation.
11394 LANGSLEY Drive Shelby Twp, MI 48315 1197
Want to know what your home might be worth? Contact us for a FREE valuation!

Our team is ready to help you sell your home for the highest possible price ASAP
Key Details
Sold Price $866,500
Property Type Single Family Home
Sub Type Single Family
Listing Status Sold
Purchase Type For Sale
Square Footage 3,553 sqft
Price per Sqft $243
Subdivision Langsley Estates Sub
MLS Listing ID 40202410
Sold Date 12/10/21
Style 2 Story
Bedrooms 4
Full Baths 3
Half Baths 1
Abv Grd Liv Area 3,553
Year Built 2011
Annual Tax Amount $6,633
Lot Size 0.350 Acres
Acres 0.35
Lot Dimensions 69x240
Property Description
Step inside this intricately designed front door into the foyer. Sophisticated and modern best describes this 4-bedroom Colonial with a contemporary flair. Enjoy luxury & leisure with abundance of natural light from oversized windows throughout. Completely renovated in 2018. Fabulous gourmet kitchen with custom cabinetry, Wolf 4 burner flattop range, Sub Zero fridge, granite waterfall island is open to great room with stone fireplace overlooking impeccably landscaped yard. Master suite complete with WIC and spa retreat bath with dual sinks, custom counters, walk in rain shower w/ custom tile. Work from home in this modern 1st-floor office. The professionally finished basement with a wet bar and half bath has great recreation space for work or play and plenty of storage. Great floor plan for entertaining, working from home and everyday living. Steps away from everywhere you want to be! BATVAI.
Location
State MI
County Macomb
Area Shelby Twp (50007)
Rooms
Basement Finished
Interior
Heating Forced Air
Fireplaces Type Gas Fireplace, LivRoom Fireplace, Primary Bedroom Fireplace
Appliance Dishwasher, Disposal, Microwave, Range/Oven, Refrigerator
Exterior
Garage Attached Garage, Electric in Garage
Garage Spaces 3.5
Waterfront No
Garage Yes
Building
Story 2 Story
Foundation Basement
Water Public Water
Architectural Style Colonial
Structure Type Brick,Vinyl Siding
Schools
School District Utica Community Schools
Others
Ownership Private
Energy Description Natural Gas
Acceptable Financing Conventional
Listing Terms Conventional
Financing Cash,Conventional
Read Less

Provided through IDX via MiRealSource. Courtesy of MiRealSource Shareholder. Copyright MiRealSource.
Bought with Keller Williams Realty Lakeside
GET MORE INFORMATION





