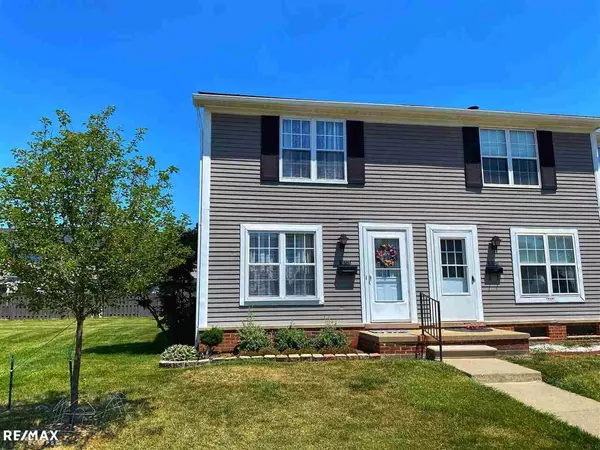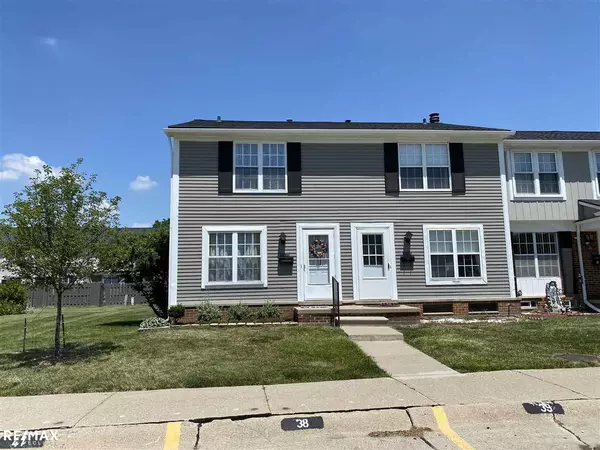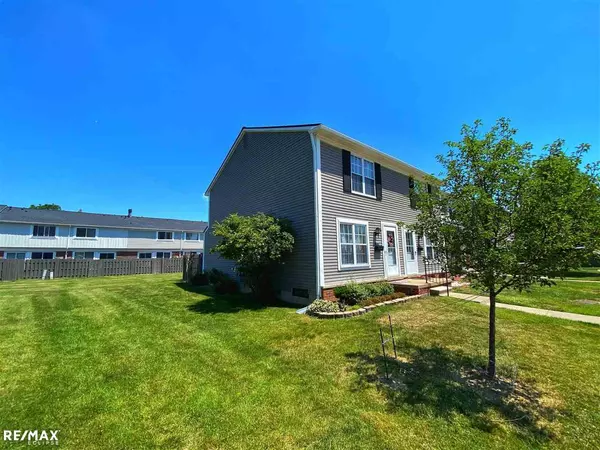For more information regarding the value of a property, please contact us for a free consultation.
36726 Park Place Drive Sterling Heights, MI 48310
Want to know what your home might be worth? Contact us for a FREE valuation!

Our team is ready to help you sell your home for the highest possible price ASAP
Key Details
Sold Price $140,000
Property Type Condo
Sub Type Condominium
Listing Status Sold
Purchase Type For Sale
Square Footage 1,040 sqft
Price per Sqft $134
Subdivision Park Place Condominiums
MLS Listing ID 50045204
Sold Date 07/08/21
Style Condo/Ranch 2nd Flr or Above
Bedrooms 2
Full Baths 1
Half Baths 1
Abv Grd Liv Area 1,040
Year Built 1972
Annual Tax Amount $1,357
Property Description
Immediate occupancy for this well maintained, end unit in a well-run community. Two-bedroom condo is clean and well maintained, w/newer washer and dryer (purchased in 2020), stainless steel electric range/oven & stainless steel a side-by-side refrigerator. Enjoy privacy in your nearly 200 sq ft enclosed patio, w/newer privacy fence & two dedicated parking spaces in front of the unit. Close to the pool house w/heated inground pool. Low monthly association fee of $207 that includes outdoor maintenance, lawn maintenance, snow removal, updated pool house and heated inground pool and community amenities, makes this a desirable option in a great location, close to shopping and expressways. Furniture is negotiable. This one won't last long!
Location
State MI
County Macomb
Area Sterling Heights (50012)
Zoning Residential
Rooms
Basement Poured, Unfinished
Dining Room Eat-In Kitchen
Kitchen Eat-In Kitchen
Interior
Interior Features Cable/Internet Avail., Ceramic Floors, Walk-In Closet
Hot Water Gas
Heating Forced Air
Cooling Ceiling Fan(s), Central A/C
Appliance Disposal, Dryer, Range/Oven, Refrigerator, Washer
Exterior
Amenities Available Club House, Grounds Maintenance, Pool/Hot Tub, Pets-Allowed, Dogs Allowed, Cats Allowed
Garage No
Building
Story Condo/Ranch 2nd Flr or Above
Foundation Basement
Water Public Water
Architectural Style End Unit, Townhouse
Structure Type Vinyl Siding
Schools
School District Warren Consolidated Schools
Others
HOA Fee Include HOA,Lawn Maintenance,Snow Removal,Trash Removal,Club House Included,Exterior Maintenance,Community Pool
Ownership Private
SqFt Source Public Records
Energy Description Natural Gas
Acceptable Financing Cash
Listing Terms Cash
Financing Cash,Conventional
Read Less

Provided through IDX via MiRealSource. Courtesy of MiRealSource Shareholder. Copyright MiRealSource.
Bought with CRK Realty




