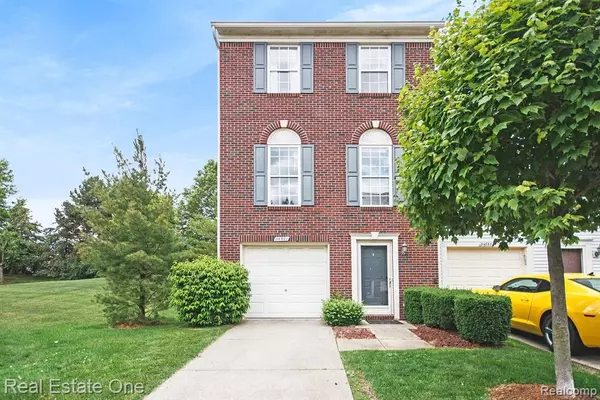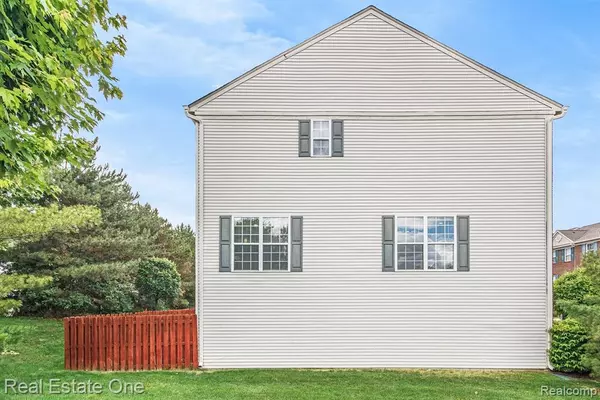For more information regarding the value of a property, please contact us for a free consultation.
36339 Dominion Circle Sterling Heights, MI 48310 7458
Want to know what your home might be worth? Contact us for a FREE valuation!

Our team is ready to help you sell your home for the highest possible price ASAP
Key Details
Sold Price $225,000
Property Type Condo
Sub Type Condominium
Listing Status Sold
Purchase Type For Sale
Square Footage 1,890 sqft
Price per Sqft $119
Subdivision The Towns At Orchard Square #696
MLS Listing ID 40186633
Sold Date 07/27/21
Style More than 2 Stories
Bedrooms 3
Full Baths 2
Half Baths 1
Abv Grd Liv Area 1,890
Year Built 2002
Annual Tax Amount $3,520
Property Description
Highly Desirable 3 Bedroom, 2.5 Bath End Unit Townhouse w/Attached 1 Car Garage & Add’l Parking. Upon Entry You are Greeted by a Large Open Foyer and Stunning Wood Floors. The 1st Floor Family/Flex Room Leads to a Large 20’x14’ Stone Patio w/ Full Privacy Fencing Surround. Convenient 1st Flr. Laundry Area with Shelving. As you Enter the 2nd Floor, you will be Impressed by the Large Open Living Room (23’x15’) Featuring Surrounding Picture Windows, Wood Floors and Recessed Lighting Throughout. Gourmet Kitchen with Granite Counters & SS Appliances w/Adjoining Spacious Breakfast Nook Area. The Upper Floor Showcases a Large Master Suite with a Completely Remodeled Master Bath w/Both a Tub & a Custom Tiled Standup Shower, Dual Sinks & Granite Countertop. Alongside the Other 2 Bedrooms is a Convenient 2nd Full Bath. Plenty of Closet Space & Storage Throughout. Community Playground & Park for Relaxation & Family Fun. Great Location, Close to Freeways,Shopping & Dining.Pets allowed. BATVAI.
Location
State MI
County Macomb
Area Sterling Heights (50012)
Interior
Interior Features Cable/Internet Avail., DSL Available
Hot Water Gas
Heating Forced Air
Cooling Ceiling Fan(s), Central A/C
Appliance Dishwasher, Disposal, Dryer, Range/Oven, Refrigerator, Washer
Exterior
Parking Features Attached Garage, Electric in Garage, Gar Door Opener, Direct Access
Garage Spaces 1.0
Amenities Available Private Entry
Garage Yes
Building
Story More than 2 Stories
Foundation Slab
Water Public Water
Architectural Style End Unit, Townhouse
Structure Type Brick,Vinyl Siding
Schools
School District Warren Consolidated Schools
Others
HOA Fee Include Maintenance Grounds,Snow Removal,Trash Removal,Maintenance Structure
Ownership Private
Energy Description Natural Gas
Acceptable Financing Conventional
Listing Terms Conventional
Financing Cash,Conventional
Pets Allowed Cats Allowed, Dogs Allowed, Number Limit
Read Less

Provided through IDX via MiRealSource. Courtesy of MiRealSource Shareholder. Copyright MiRealSource.
Bought with KW Domain




