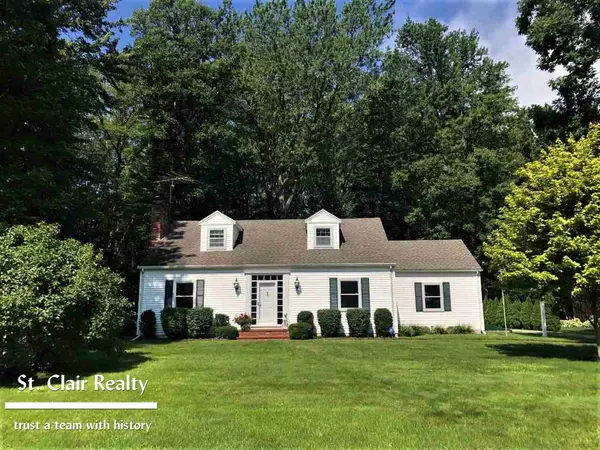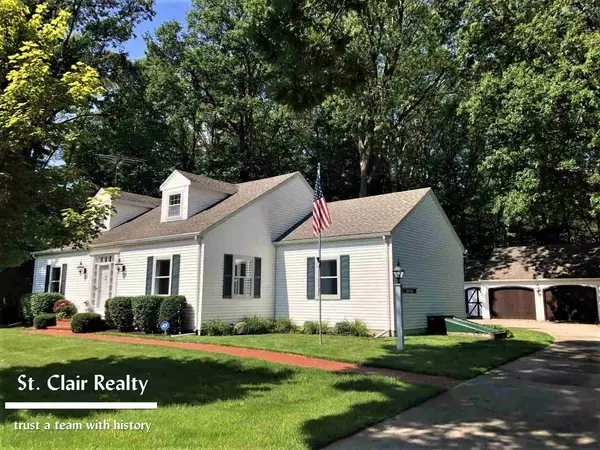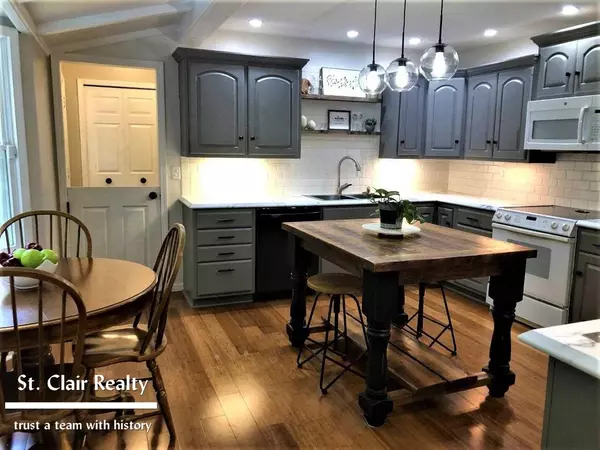For more information regarding the value of a property, please contact us for a free consultation.
1050 Oakwood Lane Saint Clair, MI 48079
Want to know what your home might be worth? Contact us for a FREE valuation!

Our team is ready to help you sell your home for the highest possible price ASAP
Key Details
Sold Price $370,000
Property Type Single Family Home
Sub Type Single Family
Listing Status Sold
Purchase Type For Sale
Square Footage 2,252 sqft
Price per Sqft $164
Subdivision Oakwood Sub No 3
MLS Listing ID 50049604
Sold Date 09/17/21
Style 1 1/2 Story
Bedrooms 3
Full Baths 2
Half Baths 1
Abv Grd Liv Area 2,252
Year Built 1982
Annual Tax Amount $4,231
Lot Size 0.820 Acres
Acres 0.82
Lot Dimensions 100 x 359
Property Description
GORGEOUS CAPE COD COMPLETELY UPDATED! This 3 bedroom home has been updated throughout with new flooring, new paint, new fixtures, and so much more! This is truly like a whole new house! Beautiful kitchen with new counters and backsplash, new cabinets, and 2 sinks. Lovely living room with hardwood floors, refurbished fireplace and all new lighting. The huge master suite is on the first floor and has a vaulted ceiling, a wall of closets, built-in dressers and large bathroom w/ double sinks! Two large bedrooms upstairs, plus an extra smaller room for added storage, and another full bathroom. The basement is finished w/ a large recreation room, office or work room, large laundry room, and two separate storage rooms with shelving. There is also stair access and bilco doors to the basement. The two and 1/2 car garage currently has a weight/workout gym installed which could stay or be removed. The setting is breathtaking on a quiet street, and a huge yard that backs up to woods.
Location
State MI
County St. Clair
Area St Clair (74025)
Rooms
Basement Block, Finished
Interior
Interior Features Bay Window, Cathedral/Vaulted Ceiling, Ceramic Floors, Hardwood Floors, Security System, Wet Bar/Bar
Heating Forced Air
Cooling Ceiling Fan(s), Central A/C
Fireplaces Type LivRoom Fireplace
Appliance Dishwasher, Disposal, Dryer, Microwave, Range/Oven, Refrigerator, Washer
Exterior
Garage Detached Garage, Workshop
Garage Spaces 2.5
Waterfront No
Garage Yes
Building
Story 1 1/2 Story
Foundation Basement
Water Public Water
Architectural Style Cape Cod
Structure Type Vinyl Siding
Schools
School District East China School District
Others
Ownership Private
SqFt Source Assessors Data
Energy Description Natural Gas
Acceptable Financing VA
Listing Terms VA
Financing Cash,Conventional,FHA,VA
Read Less

Provided through IDX via MiRealSource. Courtesy of MiRealSource Shareholder. Copyright MiRealSource.
Bought with RE/MAX First
GET MORE INFORMATION





