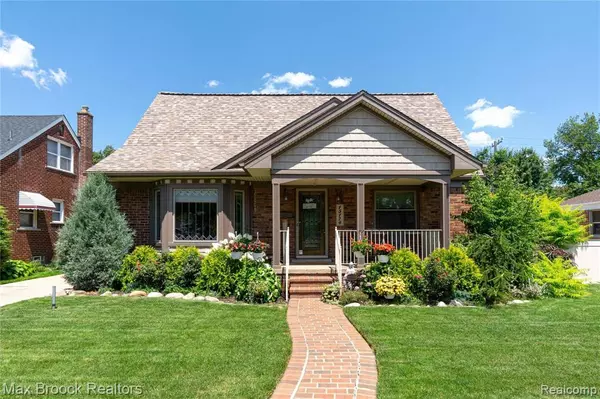For more information regarding the value of a property, please contact us for a free consultation.
15174 ARLINGTON Avenue Allen Park, MI 48101 2906
Want to know what your home might be worth? Contact us for a FREE valuation!

Our team is ready to help you sell your home for the highest possible price ASAP
Key Details
Sold Price $235,000
Property Type Single Family Home
Sub Type Single Family
Listing Status Sold
Purchase Type For Sale
Square Footage 1,343 sqft
Price per Sqft $174
Subdivision Allen Boulevard Highlands Sub
MLS Listing ID 40203267
Sold Date 09/03/21
Style 1 1/2 Story
Bedrooms 3
Full Baths 2
Abv Grd Liv Area 1,343
Year Built 1950
Annual Tax Amount $2,980
Lot Size 7,840 Sqft
Acres 0.18
Lot Dimensions 70.00X103.00
Property Description
**HIGHEST & BEST OFFERS DUE BY SUNDAY, 8/1 AT 9PM** Beautifully renovated brick bungalow with several updates made over the last two years on one of the widest lots in the neighborhood! The outstanding features of this home include a brand new perimeter fence, brand new concrete rear patio underneath a very large awning that could very easily be converted into an addition, updated kitchen cabinets with quartz countertops, new backsplash, new sink & sprayer and brand new charcoal stainless steel high-efficiency appliances, hardwood flooring almost entirely throughout the main and upper levels, fresh paint, entertainer's basement, newer furnace and air conditioning units (last 5 years), bathroom vanity update (last 5 years), an abundance of natural lighting, his & hers closest in the master bedroom, excellent curb appeal with a front bay window, covered front porch, composite shakes and well-maintained landscaping. Conveniently located near Southfield Rd, I-94 and surrounding amenities!
Location
State MI
County Wayne
Area Allen Park (82141)
Rooms
Basement Finished
Interior
Interior Features DSL Available
Hot Water Gas
Heating Forced Air
Cooling Attic Fan, Ceiling Fan(s), Central A/C
Appliance Dishwasher, Disposal, Microwave, Range/Oven, Refrigerator
Exterior
Parking Features Detached Garage, Electric in Garage, Gar Door Opener
Garage Spaces 2.0
Garage Description 20x20
Garage Yes
Building
Story 1 1/2 Story
Foundation Basement
Water Public Water
Architectural Style Bungalow
Structure Type Brick,Vinyl Siding,Wood
Schools
School District Melvindale Northern Allen Park
Others
Ownership Private
Energy Description Natural Gas
Acceptable Financing Cash
Listing Terms Cash
Financing Cash,Conventional
Read Less

Provided through IDX via MiRealSource. Courtesy of MiRealSource Shareholder. Copyright MiRealSource.
Bought with RE/MAX Leading Edge




