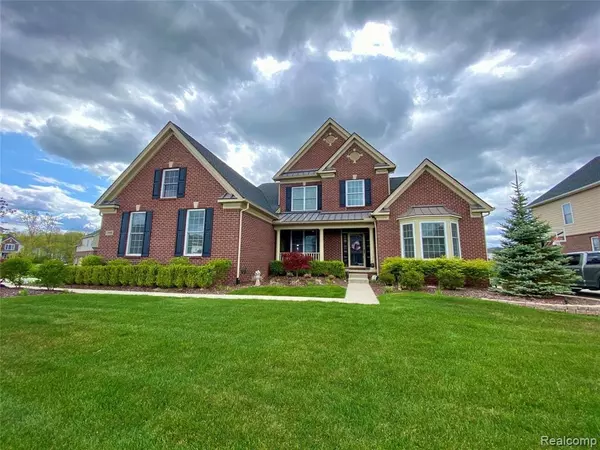For more information regarding the value of a property, please contact us for a free consultation.
1849 NAPA Canton, MI 48187 4481
Want to know what your home might be worth? Contact us for a FREE valuation!

Our team is ready to help you sell your home for the highest possible price ASAP
Key Details
Sold Price $695,000
Property Type Single Family Home
Sub Type Single Family
Listing Status Sold
Purchase Type For Sale
Square Footage 3,215 sqft
Price per Sqft $216
Subdivision Amendment No 3 Wayne Count Condo Sub Plan No 1030
MLS Listing ID 40187632
Sold Date 07/30/21
Style 2 Story
Bedrooms 4
Full Baths 2
Half Baths 1
Abv Grd Liv Area 3,215
Year Built 2015
Annual Tax Amount $11,463
Lot Size 0.280 Acres
Acres 0.28
Lot Dimensions 90.00X136.00
Property Description
WOW!!!DON'T MISS THIS AMAIZING OPPORTUNITY TO LIVE IN WESTRIDGE ESTATES OF CANTON BY TOLL BROTHERS. ENTER THE 2 STORY FOYER W/HRDWD FLRS LEADING TO HUGE FAM. RM. W/GAS F/P, LOTS OF WNDWS W/VIEW OF THE PARK. FRM DIN. RM W/CROWN & CHAIR RAIL MLDINGS. LIV RM/1ST FLR DEN W/DBL DRS. CUSTOM PAINT THROUGHOUT. GOURMET KIT W/EXTENDED ISLAND, UPGRD GRANITE CNTRS, GLASS SUBWAY TILES,CABINETS W/GLASS CORNERS. SS APPLINCS, UNDER & OVER THE CABINET LIGHTING, & 2 LAZY SUSANS. PRIMARY BRM W/COFFERED CEILING, MSTR BA. W/SOAKING TUB, CERAMIC TILED SHOWER W/EURO DR, HUGE WALKIN CLOSET, DBL SINKS W/QUARTZ CNTERTPS. 3 LRG BDRMS W/HUGE CLOSETS, FULL BA. W/TUB. BRMS W/LIGHTED CEILING FANS. CONVENIENT 1ST FLR LNDRY, W/SIDE DOOR. DBL EXTENDED DRIVEWAY. 3 CAR SIDE ENTRY GAR. HAS EXTRA TALL CEILINGS & EPOXY FLRS. BEAUTIFULLY LNDSCPED W/LIGHTS, 10 ZONE SPRINKLER SYSTEM, MAINT. FREE LIGHTED TREX DECKING STEPS DOWN TO A LRG STAMPED CONCRETE PATIO W/FIRE PIT & LIMESTONE PILLARS. HURRY BEFORE IT'S GONE. MUST SEE
Location
State MI
County Wayne
Area Canton Twp (82071)
Rooms
Basement Unfinished
Interior
Interior Features Cable/Internet Avail.
Hot Water Gas
Heating Forced Air
Cooling Ceiling Fan(s), Central A/C
Fireplaces Type FamRoom Fireplace, Gas Fireplace
Appliance Dishwasher, Disposal, Dryer, Microwave, Range/Oven, Refrigerator, Washer
Exterior
Parking Features Attached Garage, Electric in Garage, Gar Door Opener, Side Loading Garage, Direct Access
Garage Spaces 3.0
Amenities Available Club House
Garage Yes
Building
Story 2 Story
Foundation Basement
Water Public Water
Architectural Style Cape Cod
Structure Type Brick
Schools
School District Plymouth Canton Comm Schools
Others
HOA Fee Include Snow Removal,Club House Included
Ownership Private
Assessment Amount $155
Energy Description Natural Gas
Acceptable Financing Conventional
Listing Terms Conventional
Financing Cash,Conventional
Read Less

Provided through IDX via MiRealSource. Courtesy of MiRealSource Shareholder. Copyright MiRealSource.
Bought with Remerica Hometown III
GET MORE INFORMATION





