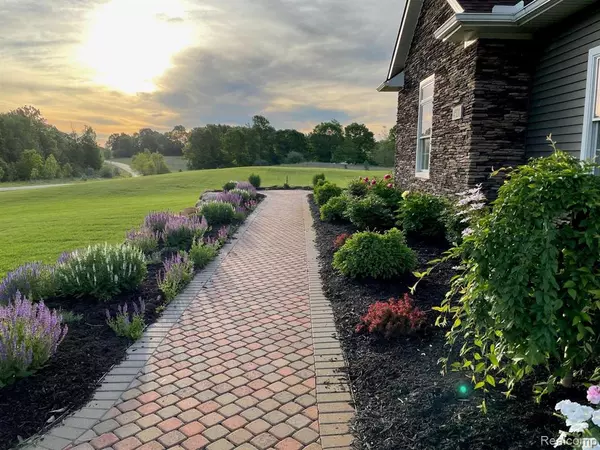For more information regarding the value of a property, please contact us for a free consultation.
4320 NELSON SCOTT Drive Holly, MI 48442 9677
Want to know what your home might be worth? Contact us for a FREE valuation!

Our team is ready to help you sell your home for the highest possible price ASAP
Key Details
Sold Price $540,000
Property Type Single Family Home
Sub Type Single Family
Listing Status Sold
Purchase Type For Sale
Square Footage 2,618 sqft
Price per Sqft $206
Subdivision Nelson Scott Farms
MLS Listing ID 40187681
Sold Date 08/13/21
Style 1 Story
Bedrooms 4
Full Baths 2
Half Baths 1
Abv Grd Liv Area 2,618
Year Built 2015
Annual Tax Amount $5,505
Lot Size 5.020 Acres
Acres 5.02
Lot Dimensions 485 x 451 x 485 x 450
Property Description
Beautiful Subdivision of homes on 5 to 10 acre parcels. This home has everything discerning buyers are looking for. This open floor plan ranch with beautiful oak floors boasts hi-end finishes throughout. (See picture captions.) For privacy, it has a split bedroom floor plan. For the nature lover, there are lovely views from every window and especially from the Florida Room. For the chef in the family, the kitchen is loaded with custom amenities. It also features: 2x6 construction; spray foam insulation in walls; energy efficient electric geo-thermal heating & cooling (Home is all electric except range, fireplace & whole-house generator which are propane);whole-house reverse osmosis water system; walk-in pantry; 3 walk-in closets; garage is dry walled & heated; in-ground sprinklers for entire lawn (including raised garden beds; 220 electricity run to area that's graded for a pole barn. Walkout is roughed in for future finishing including rough plumbing for kitchen and bath.
Location
State MI
County Oakland
Area Holly Twp (63011)
Rooms
Basement Partially Finished, Walk Out
Interior
Interior Features Cable/Internet Avail., DSL Available
Heating Forced Air
Cooling Ceiling Fan(s), Central A/C
Fireplaces Type Grt Rm Fireplace
Appliance Dishwasher, Disposal, Microwave, Range/Oven, Refrigerator
Exterior
Parking Features Attached Garage, Electric in Garage, Gar Door Opener, Heated Garage, Side Loading Garage, Direct Access
Garage Spaces 2.5
Garage Description 29x29
Garage Yes
Building
Story 1 Story
Foundation Basement
Water Private Well
Architectural Style Ranch, Craftsman
Structure Type Stone,Vinyl Siding
Schools
School District Holly Area School District
Others
HOA Fee Include Snow Removal
Ownership Private
Energy Description Electric,Geothermal
Acceptable Financing Conventional
Listing Terms Conventional
Financing Cash,Conventional,FHA
Read Less

Provided through IDX via MiRealSource. Courtesy of MiRealSource Shareholder. Copyright MiRealSource.
Bought with Anthony Djon Luxury Real Estate




