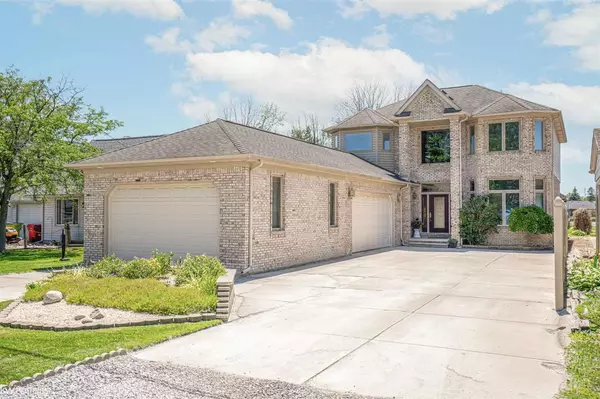For more information regarding the value of a property, please contact us for a free consultation.
32972 Killewald Chesterfield, MI 48047
Want to know what your home might be worth? Contact us for a FREE valuation!

Our team is ready to help you sell your home for the highest possible price ASAP
Key Details
Sold Price $475,000
Property Type Single Family Home
Sub Type Single Family
Listing Status Sold
Purchase Type For Sale
Square Footage 2,777 sqft
Price per Sqft $171
Subdivision Catherine Killewald Sub
MLS Listing ID 50045503
Sold Date 08/02/21
Style 2 Story
Bedrooms 3
Full Baths 2
Half Baths 1
Abv Grd Liv Area 2,777
Year Built 1996
Annual Tax Amount $3,740
Lot Size 10,018 Sqft
Acres 0.23
Lot Dimensions 50x203
Property Description
Beautiful custom built colonial on a wide portion of the Salt River provides great access to the water & wildlife views, right from your back yard oasis. This 3 bedroom home has a big, beautiful kitchen with a newer Jenn Air gas stove and great dining space, a spacious front den/office, and a large great room with fireplace that sees through to the sun room on the other side. The master suite includes a gas fireplace, 2 walk in closets and large bath. This home has Pella Designer Series windows with "inside the glass" blinds. By the river, check out sitting areas, the wide dock along the seawall and the boat well with room for 2 boats plus 2 jet ski hoists! Short 10-15 min boat trip to Lake St. Clair! Oversized 3.5 car garage gives lots of room to store your vehicles and your toys! Situated right near the Webber Paddle Park, you are also close to Brandenburg Park, shopping, restaurants and not far from I-94! Don't miss out on this one!
Location
State MI
County Macomb
Area Chesterfield Twp (50009)
Zoning Residential
Interior
Interior Features 9 ft + Ceilings, Cathedral/Vaulted Ceiling, Ceramic Floors, Hardwood Floors, Spa/Jetted Tub, Sump Pump, Walk-In Closet, Window Treatment(s), Skylights
Hot Water Gas
Heating Forced Air
Cooling Ceiling Fan(s), Central A/C
Fireplaces Type Gas Fireplace, Grt Rm Fireplace, Primary Bedroom Fireplace
Appliance Central Vacuum, Dishwasher, Disposal, Dryer, Microwave, Range/Oven, Refrigerator, Washer
Exterior
Garage Attached Garage, Electric in Garage, Gar Door Opener
Garage Spaces 3.5
Garage Description 52x19.5
Waterfront Yes
Garage Yes
Building
Story 2 Story
Foundation Crawl
Water Public Water
Architectural Style Colonial
Structure Type Brick
Schools
School District Anchor Bay School District
Others
Ownership Private
SqFt Source Public Records
Energy Description Natural Gas
Acceptable Financing Cash
Listing Terms Cash
Financing Cash,Conventional,FHA,VA
Read Less

Provided through IDX via MiRealSource. Courtesy of MiRealSource Shareholder. Copyright MiRealSource.
Bought with Realty Executives Home Towne
GET MORE INFORMATION





