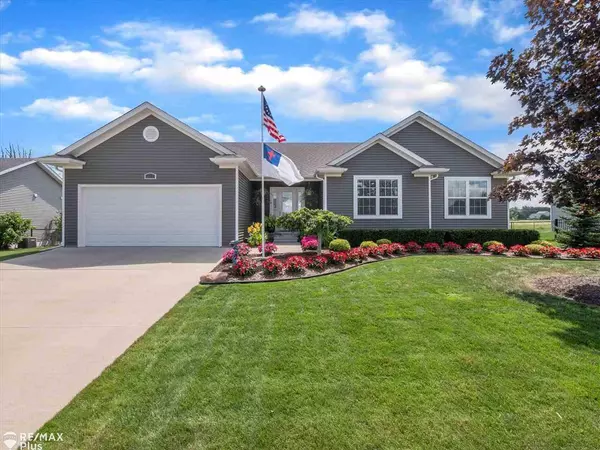For more information regarding the value of a property, please contact us for a free consultation.
7854 Drakeshire Almont, MI 48003
Want to know what your home might be worth? Contact us for a FREE valuation!

Our team is ready to help you sell your home for the highest possible price ASAP
Key Details
Sold Price $310,500
Property Type Single Family Home
Sub Type Single Family
Listing Status Sold
Purchase Type For Sale
Square Footage 1,647 sqft
Price per Sqft $188
Subdivision Drakeshire Farms Sub
MLS Listing ID 50050635
Sold Date 09/10/21
Style 1 Story
Bedrooms 3
Full Baths 2
Half Baths 1
Abv Grd Liv Area 1,647
Year Built 2016
Annual Tax Amount $4,695
Tax Year 2020
Lot Size 10,018 Sqft
Acres 0.23
Lot Dimensions 85X120X85X120
Property Description
Better than NEW! Meticulously kept 3 bedroom, 3 bath ranch in Drakeshire Farms Sub! Neutral, well-lit, open floor plan featuring cathedral Livingroom w/recessed lighting & spacious kitchen / dining area overlooking private backyard. Master bedroom w/private tiled bath, dbl sinks & walk-in closet. 1st floor laundry shares 1/2 bath. Full basement perfect for finishing, egress window & plumbed for 3rd full bath. Additional features include: 200 amp service, finished insulated garage & overhead door, exterior soffit lighting and beautifully landscaped yard. Country living with modern amenities: natural gas, sewer, city water, cable & sidewalks. Minutes from M-53/ Van Dyke Rd and conveniences. Make your appointment today you will not be disappointed!
Location
State MI
County Lapeer
Area Almont (44020)
Zoning Residential
Rooms
Basement Block, Egress/Daylight Windows, Sump Pump, Unfinished
Interior
Interior Features Cable/Internet Avail., Cathedral/Vaulted Ceiling, Ceramic Floors, Hardwood Floors, Sump Pump, Walk-In Closet
Hot Water Gas
Heating Forced Air
Cooling Central A/C
Appliance Dishwasher, Disposal, Dryer, Microwave, Range/Oven, Refrigerator, Washer
Exterior
Garage Attached Garage
Garage Spaces 2.0
Garage Description 22X20
Waterfront No
Garage Yes
Building
Story 1 Story
Foundation Basement
Water Public Water
Architectural Style Ranch
Structure Type Vinyl Siding
Schools
School District Almont Community Schools
Others
Ownership Private
SqFt Source Assessors Data
Energy Description Natural Gas
Acceptable Financing Conventional
Listing Terms Conventional
Financing Cash,Conventional,FHA,VA,Rural Development
Read Less

Provided through IDX via MiRealSource. Courtesy of MiRealSource Shareholder. Copyright MiRealSource.
Bought with Real Estate One-Brighton
GET MORE INFORMATION





