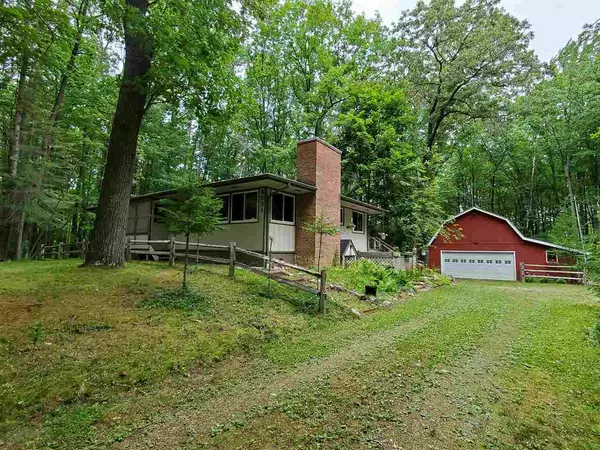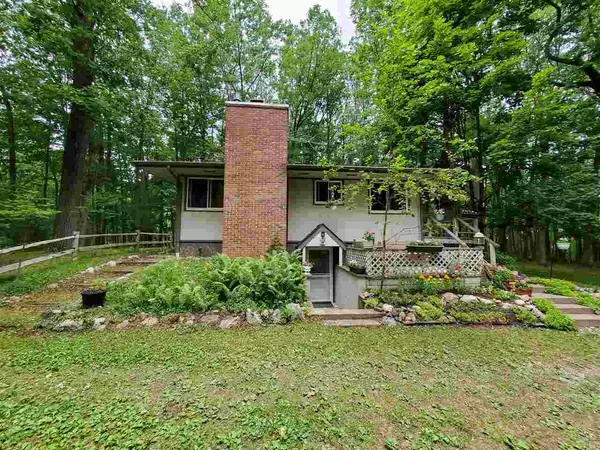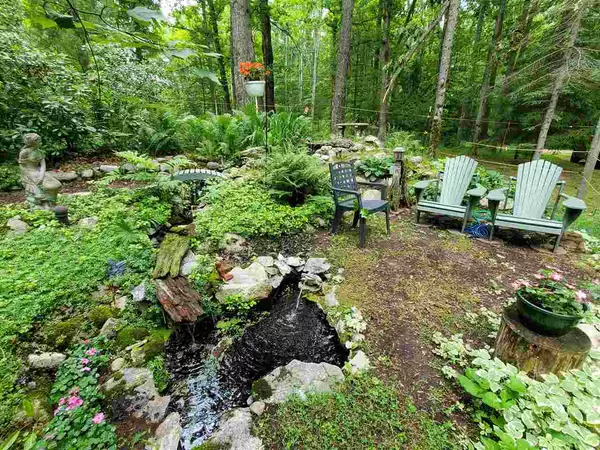For more information regarding the value of a property, please contact us for a free consultation.
4531 Mockingbird Circle Farwell, MI 48622
Want to know what your home might be worth? Contact us for a FREE valuation!

Our team is ready to help you sell your home for the highest possible price ASAP
Key Details
Sold Price $189,000
Property Type Single Family Home
Sub Type Single Family
Listing Status Sold
Purchase Type For Sale
Square Footage 1,380 sqft
Price per Sqft $136
Subdivision White Birch Lakes Recreational Assoc
MLS Listing ID 50045886
Sold Date 10/19/21
Style 1 Story
Bedrooms 3
Full Baths 2
Abv Grd Liv Area 1,380
Year Built 1972
Annual Tax Amount $1,264
Tax Year 2020
Lot Size 9.200 Acres
Acres 9.2
Lot Dimensions Irregular
Property Sub-Type Single Family
Property Description
Home to a variety of songbirds and wildlife, this oak-shaded retreat is the place to come home to. Situated on 9.2 hilly acres with its own trail network on 7 adjoining lots, 3 on each side to be retained as a privacy buffer or sold by new owner. The house measures 2070 finished sq. ft. on 2 levels: a walk-out basement with family room and gas fireplace, and a main level with hardwood floors throughout, an open living room with wood-burning fireplace, 3 bedrooms, and 2 updated baths. Vinyl windows make for easy care. Two large outdoor decks (32x8, 10x9) plus a smaller screened porch afford tranquil views of the forest. Enjoy your morning coffee in the cottage garden or wander out to a trail-side bench. Two-story detached garage (20x23) with attached sheds. Mt. Pleasant and Midland are easy commutes. Visit www.whitebirch.org for more information on this friendly gated community with three lakes, a clubhouse, indoor pool, and more.
Location
State MI
County Clare
Area Lincoln Twp (18011)
Zoning Residential
Rooms
Basement Finished, Walk Out, Partial
Interior
Interior Features Hardwood Floors
Hot Water Electric
Heating Baseboard, Forced Air
Cooling Ceiling Fan(s), Central A/C
Fireplaces Type FamRoom Fireplace, LivRoom Fireplace
Appliance Dryer, Microwave, Range/Oven, Refrigerator, Washer, Water Softener - Owned
Exterior
Parking Features Detached Garage
Garage Spaces 2.0
Garage Description 20x36
Amenities Available Park, Playground, Pool/Hot Tub, Tennis Courts, Pets-Allowed, Wi-Fi Available, Beach Area
Garage Yes
Building
Story 1 Story
Foundation Basement, Crawl
Water Private Well
Architectural Style Ranch
Structure Type Wood
Schools
School District Farwell Area Schools
Others
HOA Fee Include HOA
Ownership Private
Assessment Amount $2,550
Energy Description Electric,LP/Propane Gas,Wood
Acceptable Financing Conventional
Listing Terms Conventional
Financing Cash,Conventional
Pets Allowed Cats Allowed, Dogs Allowed
Read Less

Provided through IDX via MiRealSource. Courtesy of MiRealSource Shareholder. Copyright MiRealSource.
Bought with NONMEMBER




