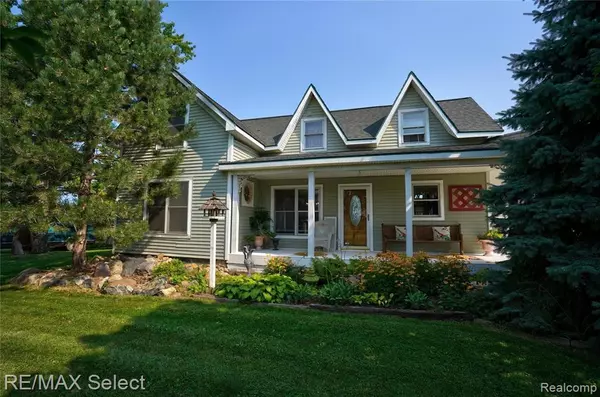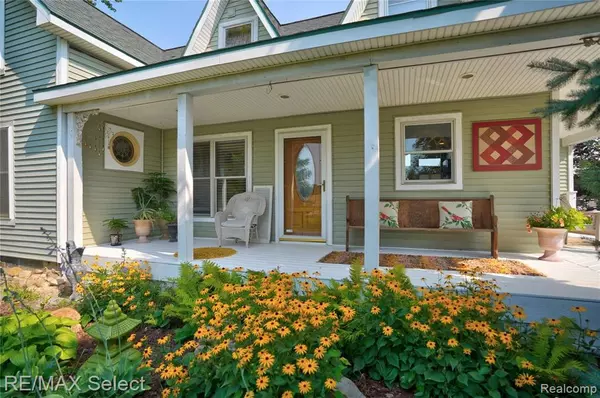For more information regarding the value of a property, please contact us for a free consultation.
11322 W BRISTOL Road Lennon, MI 48449 9450
Want to know what your home might be worth? Contact us for a FREE valuation!

Our team is ready to help you sell your home for the highest possible price ASAP
Key Details
Sold Price $340,000
Property Type Single Family Home
Sub Type Single Family
Listing Status Sold
Purchase Type For Sale
Square Footage 2,314 sqft
Price per Sqft $146
MLS Listing ID 40207696
Sold Date 09/13/21
Style 1 1/2 Story
Bedrooms 3
Full Baths 2
Half Baths 1
Abv Grd Liv Area 2,314
Year Built 1890
Annual Tax Amount $1,590
Lot Size 4.360 Acres
Acres 4.36
Lot Dimensions 334x551x341x551
Property Description
Farmhouse - HGTV style. 3 bed, possible 4th in loft area, 2.5 baths. Main floor master and laundry room. This is not your typical farm house-it has an open concept and beautifully designed. Large updated kitchen/dining area. Somewhat a shabby chic decor. Great room with 14 ft. cathedral ceilings and fireplace. Lots of hardwood floors throughout. Wrap around covered porch and large deck on back with arbor on one side. Great place to relax and enjoy the countryside. Above ground pool. 2 car detached garage, 65 x 36 Barn with water and electricity. Chicken coop approx. 24 x 12. But there is more--Your own She Shed. See pictures, it's decorated with so much character and is very cozy, with wood stove and bathroom. Sits on 4.34 acres and there is a possibly of purchasing an additional 55 adjoining acres if interested. 3 acres of tillable land. You will love this place, set up your showing asap.
Location
State MI
County Genesee
Area Clayton Twp (25003)
Rooms
Basement Unfinished
Interior
Heating Forced Air
Cooling Ceiling Fan(s), Central A/C
Fireplaces Type FamRoom Fireplace
Appliance Dishwasher, Dryer, Microwave, Range/Oven, Refrigerator, Washer
Exterior
Parking Features Detached Garage, Electric in Garage, Gar Door Opener
Garage Spaces 2.0
Garage Yes
Building
Story 1 1/2 Story
Foundation Basement, Michigan Basement
Water Private Well
Architectural Style Farm House
Structure Type Vinyl Siding
Schools
School District Swartz Creek Community Schools
Others
Ownership Private
Assessment Amount $180
Energy Description LP/Propane Gas
Acceptable Financing Conventional
Listing Terms Conventional
Financing Cash,Conventional
Read Less

Provided through IDX via MiRealSource. Courtesy of MiRealSource Shareholder. Copyright MiRealSource.
Bought with The Sedlarik Group Realty LLC




