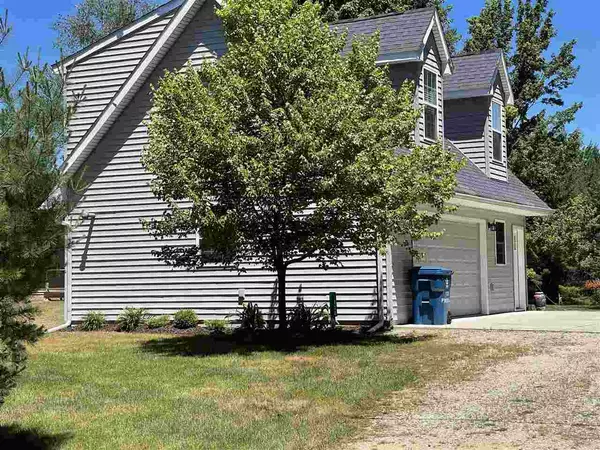For more information regarding the value of a property, please contact us for a free consultation.
1135 Pineway Drive Gladwin, MI 48624
Want to know what your home might be worth? Contact us for a FREE valuation!

Our team is ready to help you sell your home for the highest possible price ASAP
Key Details
Sold Price $169,900
Property Type Single Family Home
Sub Type Single Family
Listing Status Sold
Purchase Type For Sale
Square Footage 700 sqft
Price per Sqft $242
Subdivision When Tona Point Sub
MLS Listing ID 50046777
Sold Date 07/22/21
Style Other/See Remarks
Bedrooms 1
Full Baths 1
Abv Grd Liv Area 700
Year Built 2008
Annual Tax Amount $925
Tax Year 2019
Lot Size 0.300 Acres
Acres 0.3
Lot Dimensions 24x200x64x201
Property Description
Unique Find! Garage/bunkhouse, maintenance free, clean, neat and ready for fun. Garage level has a kitchen and full bath and plenty of room for large gatherings. All drywalled, laminate floor, well insulated and cozy. Upper level offers 700ft of finished living space, additional bdrm, beautiful laminate flooring, wall A/C, natural light and 20x24 area to use as a bunk or media room, or possible master suite. Although this is a garage with a 16ft door, there is plenty of growth potential. Landscape offers an area set aside for building a home with 65ft of water frontage on Secord Lake. A beautiful Gazebo, Trex decking, beach, dock and 10x14 shed also compliment this property. You can swim, canoe, kayak at current water level. State land across the street. Purchase now and enjoy the bunkhouse then build when ready. You can even store a boat in garage for winter. This homey garage is immaculate and wont use up your weekends with a honey-do list of projects. 44.090366 -84.323123
Location
State MI
County Gladwin
Area Clement Twp (26007)
Zoning Residential
Rooms
Dining Room Breakfast Nook/Room
Kitchen Breakfast Nook/Room
Interior
Interior Features Window Treatment(s)
Hot Water Electric
Heating Other-See Remarks
Cooling Ceiling Fan(s)
Appliance Microwave, Refrigerator
Exterior
Garage Electric in Garage, Heated Garage
Garage Spaces 2.0
Garage Description 24x24
Waterfront Yes
Garage Yes
Building
Story Other/See Remarks
Foundation Slab
Water Private Well
Architectural Style Other
Structure Type Vinyl Siding,Vinyl Trim
Schools
School District West Branch - Rose City Area Schools
Others
Ownership Private
Energy Description LP/Propane Gas
Acceptable Financing Cash
Listing Terms Cash
Financing Cash
Read Less

Provided through IDX via MiRealSource. Courtesy of MiRealSource Shareholder. Copyright MiRealSource.
Bought with NONMEMBER
GET MORE INFORMATION





