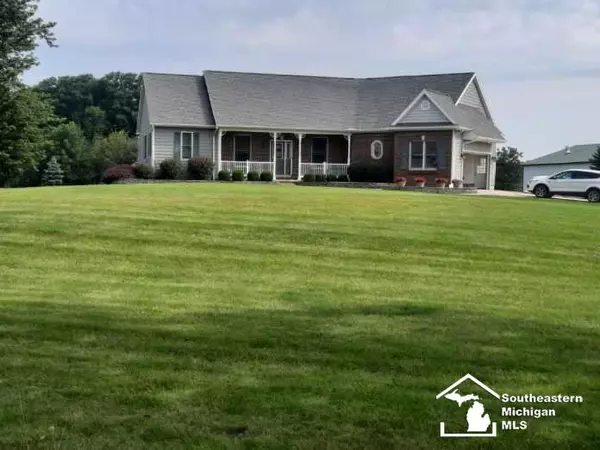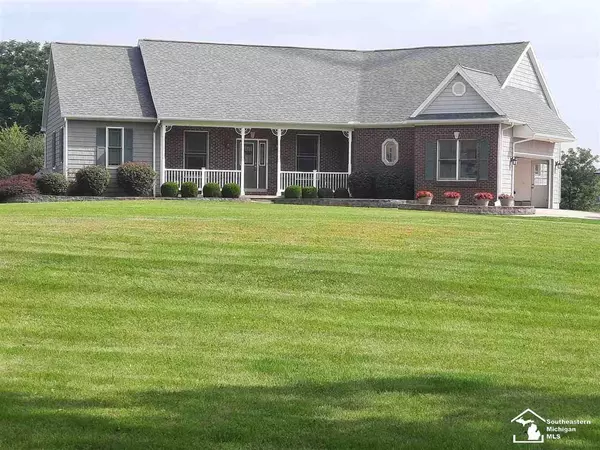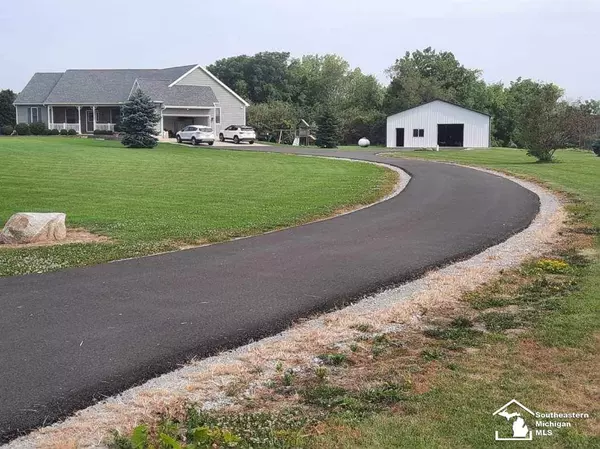For more information regarding the value of a property, please contact us for a free consultation.
9800 W Head O Lake Rd Ottawa Lake, MI 49267
Want to know what your home might be worth? Contact us for a FREE valuation!

Our team is ready to help you sell your home for the highest possible price ASAP
Key Details
Sold Price $475,500
Property Type Single Family Home
Sub Type Single Family
Listing Status Sold
Purchase Type For Sale
Square Footage 1,899 sqft
Price per Sqft $250
MLS Listing ID 50051270
Sold Date 09/22/21
Style 1 Story
Bedrooms 3
Full Baths 3
Abv Grd Liv Area 1,899
Year Built 2007
Annual Tax Amount $3,987
Lot Size 8.180 Acres
Acres 8.18
Lot Dimensions 330 x 1231
Property Description
Rare find custom built country ranch in Ottawa Lake. Home situated on 8.1 acres with all the amenities you could ask for. 1st floor everything,. Beautiful eat in kitchen w/ hickory cabinets granite counter tops, open to the large great room w/ GFP open floor plan private master w/ full bath that includes Jacuzzi tub & separate shower, & walk in closet. 1st floor laundry, huge full fantastically finished basement with office space, workshop, wet bar & tons of storage. Super covered patio overlooking the inground pool, & about 21/2+ acres of woods ideal spot to enjoy the sunset, wild life & nature in your own back yard. 36 x 45 pole barn w/ 220 electric. water, insulated workshop, concrete floors & plenty of room for the toys. Don't forget the walk up attic storage 2 car attached garage, the pot filler next to the stove, & so much more. Super quiet location close to the Ohio line & The Legacy golf course.
Location
State MI
County Monroe
Area Whiteford Twp (58015)
Rooms
Basement Egress/Daylight Windows, Finished, Full, Poured, Interior Access, Sump Pump
Interior
Interior Features 9 ft + Ceilings, Cable/Internet Avail., Cathedral/Vaulted Ceiling, Ceramic Floors, Hardwood Floors, Sump Pump, Walk-In Closet, Wet Bar/Bar, Window Treatment(s), Furnished, Whirlpool/Hot Tub
Hot Water Propane Hot Water
Heating Forced Air
Cooling Ceiling Fan(s), Central A/C
Fireplaces Type Gas Fireplace, Grt Rm Fireplace
Appliance Dishwasher, Disposal, Dryer, Microwave, Range/Oven, Refrigerator, Washer, Water Softener - Owned
Exterior
Garage Additional Garage(s), Attached Garage, Detached Garage, Electric in Garage, Gar Door Opener, Off Street, Side Loading Garage, Workshop
Garage Spaces 6.0
Garage Description 36 x 45
Waterfront No
Garage Yes
Building
Story 1 Story
Foundation Basement
Water Private Well
Architectural Style Ranch
Structure Type Brick,Vinyl Siding
Schools
High Schools Whiteford
School District Whiteford Agricultural Schools
Others
Ownership Private
SqFt Source Public Records
Energy Description Geothermal,LP/Propane Gas
Acceptable Financing Conventional
Listing Terms Conventional
Financing Cash,Conventional,FHA,VA
Read Less

Provided through IDX via MiRealSource. Courtesy of MiRealSource Shareholder. Copyright MiRealSource.
Bought with The Danberry Company - Temperance
GET MORE INFORMATION





