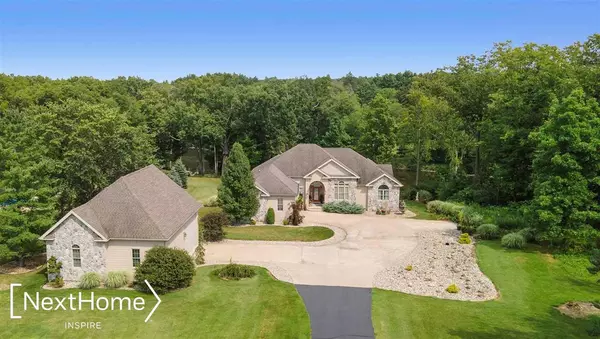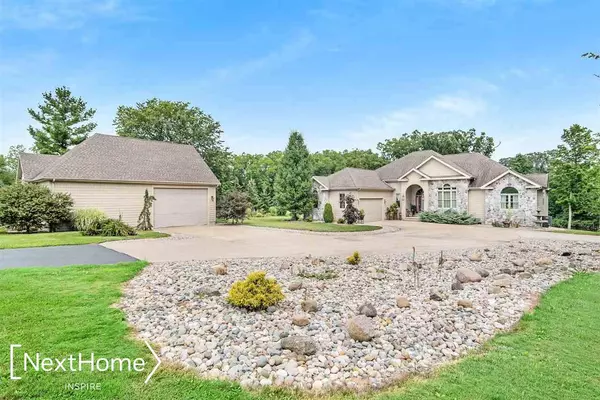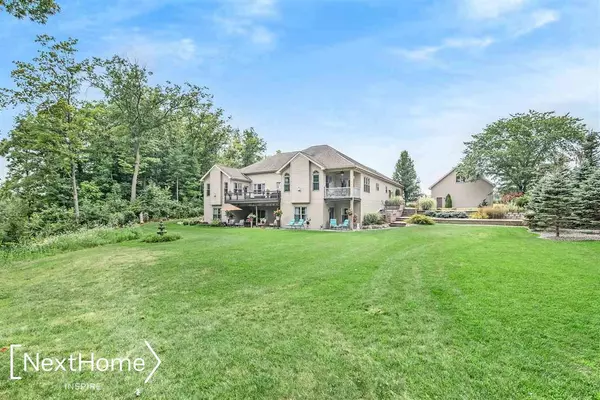For more information regarding the value of a property, please contact us for a free consultation.
9020 Aspen Flushing, MI 48433
Want to know what your home might be worth? Contact us for a FREE valuation!

Our team is ready to help you sell your home for the highest possible price ASAP
Key Details
Sold Price $550,000
Property Type Single Family Home
Sub Type Single Family
Listing Status Sold
Purchase Type For Sale
Square Footage 2,309 sqft
Price per Sqft $238
Subdivision Aspen Meadows
MLS Listing ID 50051279
Sold Date 10/01/21
Style 1 Story
Bedrooms 5
Full Baths 2
Half Baths 1
Abv Grd Liv Area 2,309
Year Built 2005
Annual Tax Amount $4,697
Tax Year 2021
Lot Size 2.510 Acres
Acres 2.51
Lot Dimensions 214 x 550 x 257 x 488
Property Description
This is the home you have been searching for ... Custom built executive home that features over 3,880 square foot of exquisitely finished living space. Home boasts stunning granite & stainless Kitchen, Maple Cabinetry and beautiful Norwegian Hardwoods throughout . First floor Laundry. Large Primary Bedroom en suite with firelit Office / Sitting room, huge primary bath with steam shower, jetted tub and walk-in closet. Walkout from the bedroom onto the private elevated deck overlooking the parklike backyard and enjoy the tranquil water views. Walkout Lower level features a spacious home theatre space, 2 additional bedrooms, office, huge walk-in closet and tons of storage space. Exterior has 250 feet frontage on the tranquil river, professional maintained landscaping and multiple decks and patio space. BONUS extra 1,800 SF garage with upper level storage / workspace. Sits on 2.5 acres in desirable Aspen Meadows Subdivision. Natural gas and Public water system.
Location
State MI
County Genesee
Area Flushing Twp (25007)
Zoning Residential
Rooms
Basement Finished, Sump Pump
Interior
Interior Features 9 ft + Ceilings, Hardwood Floors, Spa/Jetted Tub, Walk-In Closet, Whirlpool/Hot Tub
Hot Water Gas
Heating Forced Air
Cooling Ceiling Fan(s), Central A/C
Fireplaces Type Gas Fireplace, LivRoom Fireplace, Primary Bedroom Fireplace
Appliance Dishwasher, Dryer, Microwave, Range/Oven, Refrigerator, Washer
Exterior
Garage Spaces 4.0
Garage Yes
Building
Story 1 Story
Foundation Basement
Water Public Water
Architectural Style Ranch
Structure Type Stone,Vinyl Siding
Schools
School District Flushing Community Schools
Others
Ownership Private
SqFt Source Realist
Energy Description Natural Gas
Acceptable Financing Conventional
Listing Terms Conventional
Financing Cash,Conventional Blend
Read Less

Provided through IDX via MiRealSource. Courtesy of MiRealSource Shareholder. Copyright MiRealSource.
Bought with REMAX Edge




