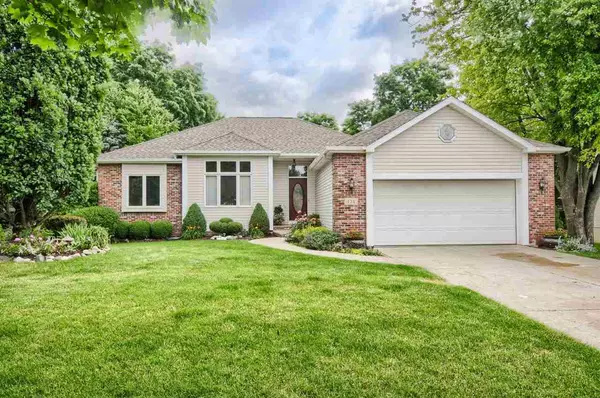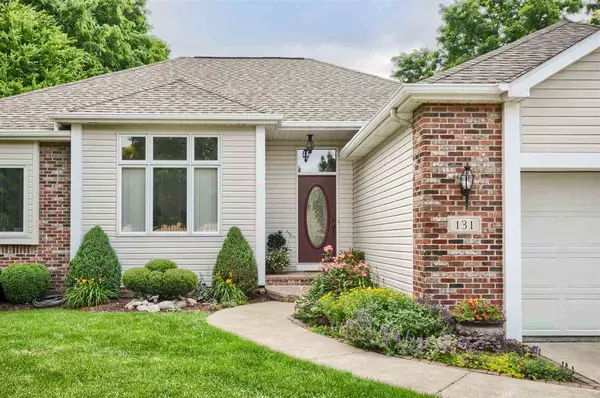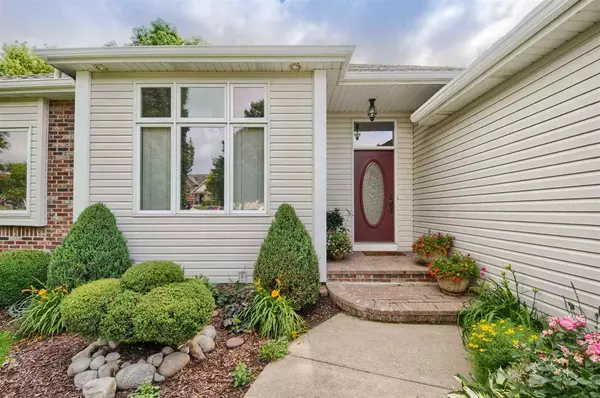For more information regarding the value of a property, please contact us for a free consultation.
131 Brookside Dr. Flushing, MI 48433
Want to know what your home might be worth? Contact us for a FREE valuation!

Our team is ready to help you sell your home for the highest possible price ASAP
Key Details
Sold Price $320,000
Property Type Single Family Home
Sub Type Single Family
Listing Status Sold
Purchase Type For Sale
Square Footage 1,836 sqft
Price per Sqft $174
Subdivision Rolling Meadows
MLS Listing ID 50046624
Sold Date 08/04/21
Style 1 Story
Bedrooms 5
Full Baths 3
Abv Grd Liv Area 1,836
Year Built 1997
Annual Tax Amount $4,219
Lot Size 0.790 Acres
Acres 0.79
Lot Dimensions 90x380
Property Description
HIGHEST AND BEST OFFERS DUE BY WEDNESDAY, JUNE 30TH AT 6:30 P.M. One step into this Pristine Ranch and you will know you are home! It offers an open concept, great room with fireplace, spacious kitchen with oodles of counter space, 1st floor laundry, private master suite with walk in closet. The lower levels has so much to offer! With an additional 2 bedrooms, bathroom, 2nd kitchen/wet bar and family room that walk out to patio area. Wired for hot tub. Nestled on 3/4 of an acre that backs up to Cole Creek for privacy. Located close to Central Elementary and Flushing's downtown area, restaurants and shopping.
Location
State MI
County Genesee
Area Flushing (25024)
Zoning Residential
Rooms
Basement Egress/Daylight Windows, Finished, Full, Walk Out, Sump Pump
Dining Room Formal Dining Room
Kitchen Formal Dining Room
Interior
Interior Features 9 ft + Ceilings, Cathedral/Vaulted Ceiling, Spa/Jetted Tub, Sump Pump, Walk-In Closet, Window Treatment(s)
Hot Water Gas
Heating Forced Air
Cooling Ceiling Fan(s), Central A/C
Fireplaces Type Grt Rm Fireplace, Natural Fireplace
Appliance Dishwasher, Disposal, Dryer, Microwave, Range/Oven, Refrigerator, Washer
Exterior
Parking Features Attached Garage, Direct Access, Electric in Garage, Gar Door Opener
Garage Spaces 2.0
Garage Description 23 x 20
Garage Yes
Building
Story 1 Story
Foundation Basement
Water Public Water
Architectural Style Ranch
Structure Type Brick,Vinyl Siding
Schools
Elementary Schools Central Elementary
Middle Schools Flushing Middle School
High Schools Flushing High School
School District Flushing Community Schools
Others
Ownership Private
SqFt Source Public Records
Energy Description Natural Gas
Acceptable Financing Conventional
Listing Terms Conventional
Financing Cash,Conventional,FHA
Read Less

Provided through IDX via MiRealSource. Courtesy of MiRealSource Shareholder. Copyright MiRealSource.
Bought with WEICHERT, REALTORS - Grant Hamady




