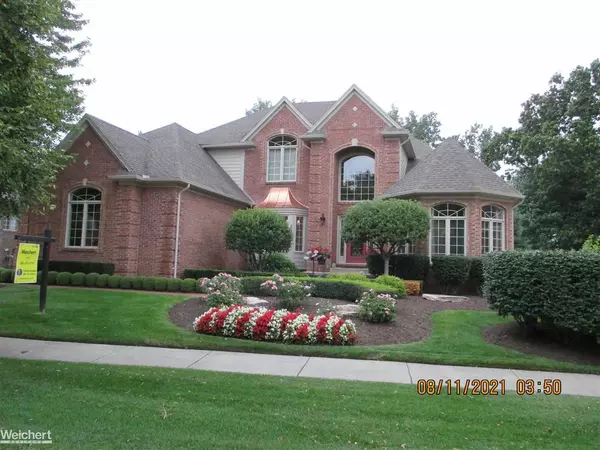For more information regarding the value of a property, please contact us for a free consultation.
13507 Maple Lawn Dr Shelby Twp, MI 48315
Want to know what your home might be worth? Contact us for a FREE valuation!

Our team is ready to help you sell your home for the highest possible price ASAP
Key Details
Sold Price $599,900
Property Type Single Family Home
Sub Type Single Family
Listing Status Sold
Purchase Type For Sale
Square Footage 3,400 sqft
Price per Sqft $176
Subdivision Birchfield Sub
MLS Listing ID 50051594
Sold Date 09/14/21
Style 1 1/2 Story
Bedrooms 4
Full Baths 3
Half Baths 1
Abv Grd Liv Area 3,400
Year Built 2005
Annual Tax Amount $5,681
Lot Size 0.370 Acres
Acres 0.37
Lot Dimensions 93X174X97X161
Property Description
STUNNING & METICULOUS SPLIT LEVEL WITH WALKOUT, EXTRA DEEP PRIVATE TREED LOT, 4 BEDRMS, 3 1/2 BATHRMS! FORMER MODEL! FINE CRAFTSMANSHIP ON ALL THE MOLDINGS, WAINSCOTING, TRAY CEILINGS, DOUBLE INLAID CROWN MOLDINGS, SOLID WOOD TRIM & HARDWOOD! GORGEOUS KIT WITH UPGRADED MAPLE CABS, SS APPS, CERAMIC BACKSPLASH & FLOORING. BAY DOORWALL TO UPPER DECK STAIRCASE TO LOWER LEVEL PATIO & WALKOUT!! FIRST FLR MASTER BEDRM WITH WALKIN CLOSET, MASTER BATH HAS SEPERATE SHOWER & JETTED TUB WITH DOUBLE SINKS! 3 BEDRMS UPSTAIRS, 2 HAVE JACK/JILL BATHRM, 1. HAS FULL BATHRM. NEWER AIR/FURNACE, INT/EXT PAINTING 2021, ALARM.3 BAY WINDOWS. EXTRA HIGH BASMT 81/2FT BACK-UP SUMP PUMP, BATHRM PREP. WASHER/DRYER. MUST SEE!! ORIG OWNER SHOWS PRIDE OWNERSHIP IN THIS UNDERSTATED ELEGANT HOME!!
Location
State MI
County Macomb
Area Shelby Twp (50007)
Zoning Residential
Rooms
Basement Full, Walk Out, Poured, Sump Pump
Interior
Interior Features Bay Window, Cable/Internet Avail., Cathedral/Vaulted Ceiling, Ceramic Floors, Hardwood Floors, Security System, Sump Pump, Walk-In Closet, Window Treatment(s)
Hot Water Gas
Heating Forced Air, Air Cleaner, Humidifier
Cooling Ceiling Fan(s), Central A/C
Fireplaces Type Gas Fireplace
Appliance Air Cleaner, Dishwasher, Disposal, Dryer, Humidifier, Microwave, Range/Oven, Refrigerator, Washer
Exterior
Garage Attached Garage, Gar Door Opener, Side Loading Garage
Garage Spaces 3.5
Amenities Available Sidewalks
Waterfront No
Garage Yes
Building
Story 1 1/2 Story
Foundation Basement
Water Public Water
Architectural Style Colonial, Split Level
Structure Type Brick
Schools
School District Utica Community Schools
Others
Ownership Private
SqFt Source Estimated
Energy Description Natural Gas
Acceptable Financing Conventional
Listing Terms Conventional
Financing Cash,Conventional,FHA,VA
Read Less

Provided through IDX via MiRealSource. Courtesy of MiRealSource Shareholder. Copyright MiRealSource.
Bought with CRK Realty
GET MORE INFORMATION





