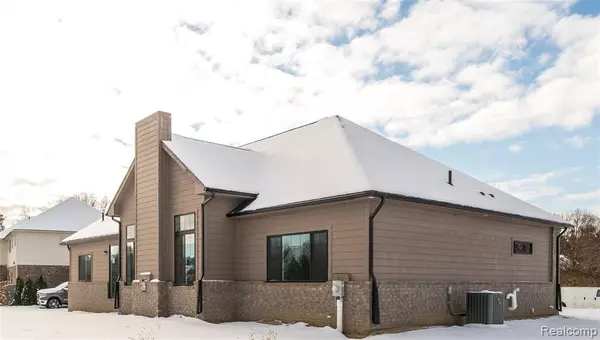For more information regarding the value of a property, please contact us for a free consultation.
709 Berwick Court Highland, MI 48357
Want to know what your home might be worth? Contact us for a FREE valuation!

Our team is ready to help you sell your home for the highest possible price ASAP
Key Details
Sold Price $525,000
Property Type Single Family Home
Sub Type Single Family
Listing Status Sold
Purchase Type For Sale
Square Footage 2,500 sqft
Price per Sqft $210
Subdivision Prestwick Village Occpn 875
MLS Listing ID 40210846
Sold Date 01/05/22
Style 1 Story
Bedrooms 3
Full Baths 2
Half Baths 1
Abv Grd Liv Area 2,500
Year Built 2021
Annual Tax Amount $1,006
Lot Size 0.480 Acres
Acres 0.48
Lot Dimensions 50x139x199x87
Property Description
New construction, must see! This spacious, well designed 3 bedroom, 2.5 baths ranch home is an owners dream. Located in the prestigious golf community of Prestwick Village. 9' ceilings throughout the home with 11" in the great room and master suite. 8' - 2 panel interior doors with crown molding. This open floor plan has light colored wood in the foyer, den, kitchen and great room. Carpeting in the bedrooms. The kitchen is thoughtfully designed with a 4'x8' island that can seat 3. Exquisite pendent lighting over the island, recessed lights and under cabinet lighting in the rest of the kitchen. Den/home office has elegant French doors and a large picturesque window. Owner's suite has a cathedral ceiling, his and hers walk in closets, spacious master bath with soaking tub, rainfall shower, and double sinks. Full basement with egress window, and 3 piece rough plumbing. THIS CORNER LOT WAS RE-ADDRESSED BY HIGHLAND TOWNSHIP FROM 709 EDINBURGH CIRCLE TO 709 BERWICK CT.
Location
State MI
County Oakland
Area Highland Twp (63111)
Rooms
Basement Unfinished
Interior
Hot Water Gas
Heating Forced Air
Cooling Central A/C
Fireplaces Type Gas Fireplace, Grt Rm Fireplace
Appliance Dishwasher, Disposal, Microwave, Range/Oven
Exterior
Garage Attached Garage, Gar Door Opener
Garage Spaces 2.0
Garage Description 25x23
Amenities Available Golf Course
Waterfront No
Garage Yes
Building
Story 1 Story
Foundation Basement
Water Public Water at Street
Architectural Style Ranch
Structure Type Brick,Wood
Schools
School District Huron Valley Schools
Others
Ownership Private
Energy Description Natural Gas
Acceptable Financing Cash
Listing Terms Cash
Financing Cash,Conventional
Read Less

Provided through IDX via MiRealSource. Courtesy of MiRealSource Shareholder. Copyright MiRealSource.
Bought with Anita Blender
GET MORE INFORMATION





