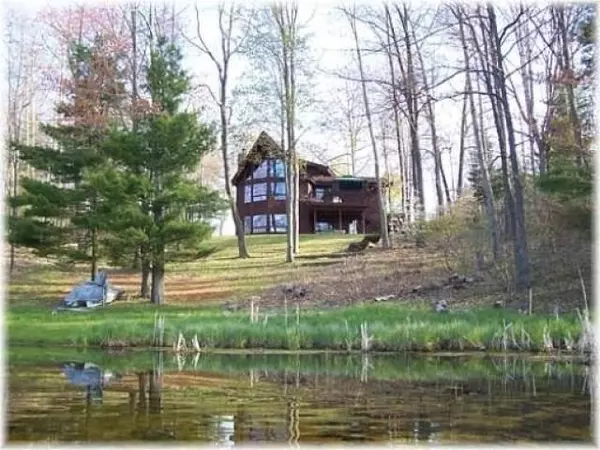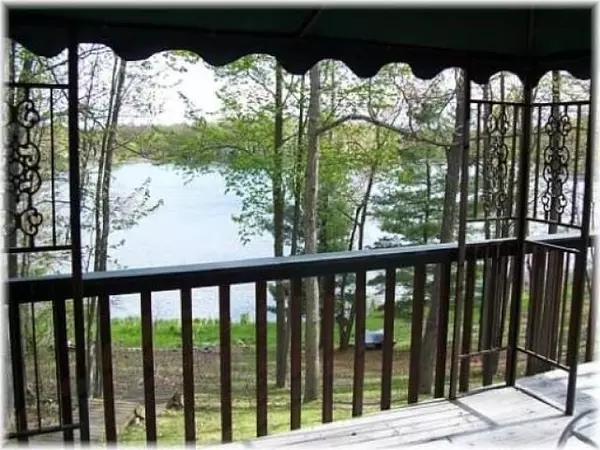For more information regarding the value of a property, please contact us for a free consultation.
5431 BLUE LAKE DRIVE Gladwin, MI 48624
Want to know what your home might be worth? Contact us for a FREE valuation!

Our team is ready to help you sell your home for the highest possible price ASAP
Key Details
Sold Price $270,000
Property Type Single Family Home
Sub Type Single Family
Listing Status Sold
Purchase Type For Sale
Square Footage 1,560 sqft
Price per Sqft $173
Subdivision Blue Lake Estates
MLS Listing ID 50051856
Sold Date 08/13/21
Style 1 1/2 Story
Bedrooms 2
Full Baths 3
Abv Grd Liv Area 1,560
Year Built 1992
Annual Tax Amount $3,376
Tax Year 2020
Lot Size 0.480 Acres
Acres 0.48
Lot Dimensions 82x140x129x215
Property Description
Wow! Look at this beautiful home on scenic Blue Lake! This lovely Lindal Cedar Home was built in 1992 by Robert D Williams Home Builders. This quality built home offers an open floor plan, vaulted ceilings, spacious rooms and lots of windows to let in the light. Sit out on the deck and enjoy the panoramic views in the woodland setting, overlooking the lake. This home offers many extras, including a Sub Zero over sized refrigerator, built in appliances, vaulted ceilings, lots of windows, finished walkout basement, central air and an over-sized 25x20 workshop underneath the garage. (A wood worker's dream!) New roof in 2007. This quiet no-gas-motors lake is located in a beautiful woodland area, close to miles of snowmobile trails and 1000's of acres of state land. Blue Lake offers some of the best fishing in the area. Catch Bluegills, Bass, Crappie, Rock Bass, and Perch.
Location
State MI
County Gladwin
Area Sherman Twp (26014)
Zoning Residential
Rooms
Basement Block, Finished, Full, Walk Out, Wood
Dining Room Eat-In Kitchen
Kitchen Eat-In Kitchen
Interior
Interior Features Cathedral/Vaulted Ceiling, Skylights
Heating Forced Air
Cooling Ceiling Fan(s), Central A/C
Fireplaces Type FamRoom Fireplace, LivRoom Fireplace, Natural Fireplace
Appliance Dishwasher, Range/Oven, Refrigerator, Washer
Exterior
Garage Attached Garage
Garage Spaces 2.0
Garage Description 21x26
Waterfront Yes
Garage Yes
Building
Story 1 1/2 Story
Foundation Basement
Water Private Well
Architectural Style Chalet
Structure Type Wood
Schools
School District Gladwin Community Schools
Others
Ownership Private
Energy Description LP/Propane Gas
Acceptable Financing Conventional
Listing Terms Conventional
Financing Cash,Conventional
Read Less

Provided through IDX via MiRealSource. Courtesy of MiRealSource Shareholder. Copyright MiRealSource.
Bought with Baker-Kehoe Realty LLC
GET MORE INFORMATION





