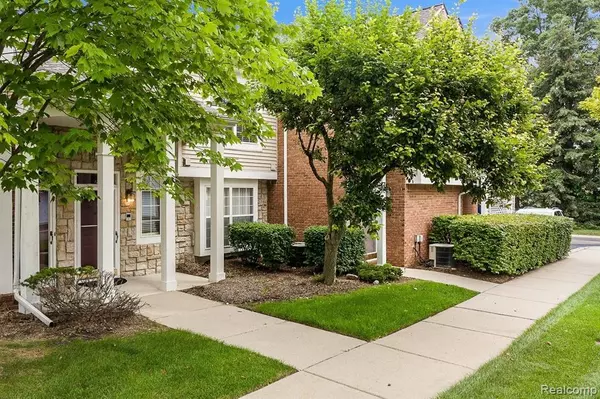For more information regarding the value of a property, please contact us for a free consultation.
6501 Shetland Shelby Twp, MI 48316 5032
Want to know what your home might be worth? Contact us for a FREE valuation!

Our team is ready to help you sell your home for the highest possible price ASAP
Key Details
Sold Price $204,000
Property Type Condo
Sub Type Condominium
Listing Status Sold
Purchase Type For Sale
Square Footage 1,410 sqft
Price per Sqft $144
Subdivision Aberdeen Village
MLS Listing ID 40211433
Sold Date 11/10/21
Style Condo/Apt 2nd Flr or Above
Bedrooms 2
Full Baths 2
Abv Grd Liv Area 1,410
Year Built 1997
Annual Tax Amount $1,364
Property Description
Living is Easy in this Remarkable Condo! Features like the Soaring, Vaulted-Ceiling Great Room, Large Master Suite with Dreamy Walk-Out Patio, and Ideal Location Make this Condo Absolutely Excellent. Conveniently Situated at the Front of Aberdeen Village within Steps of the Gym, Swimming Pool, and Tennis Courts and Walking/Bike Riding Distance to Stoney Creek, Endless Shopping, Restaurants & Amenities. Newer Hardwood & Carpet and a Light Neutral Palette Plus Plenty of Natural Light makes this Fresh & Clean Condo Bright & Airy. The Grand Entrance opens to an Open Floorplan that Makes Perfect Sense with 2 Enormous Bedrooms with Walk-In Closets & 2 Full Baths. There is Plenty of Storage with Custom Garage Shelving & Built-out Storage Closets. Truly an Excellent Place to Live with All the Features & Amenities You Are Looking For, All in the Perfect Location in North Shelby Twp.
Location
State MI
County Macomb
Area Shelby Twp (50007)
Interior
Interior Features Cable/Internet Avail., DSL Available
Hot Water Gas
Heating Forced Air
Cooling Ceiling Fan(s), Central A/C
Fireplaces Type Gas Fireplace, Grt Rm Fireplace
Appliance Dishwasher, Dryer, Microwave, Range/Oven, Refrigerator, Washer
Exterior
Garage Attached Garage, Electric in Garage, Gar Door Opener, Direct Access
Garage Spaces 1.0
Amenities Available Club House
Waterfront No
Garage Yes
Building
Story Condo/Apt 2nd Flr or Above
Foundation Slab
Water Public Water
Architectural Style Raised Ranch, Ranch
Structure Type Brick,Vinyl Siding
Schools
School District Utica Community Schools
Others
HOA Fee Include Maintenance Grounds,Snow Removal,Trash Removal,Club House Included
Ownership Private
Energy Description Natural Gas
Acceptable Financing Conventional
Listing Terms Conventional
Financing Cash,Conventional,FHA
Read Less

Provided through IDX via MiRealSource. Courtesy of MiRealSource Shareholder. Copyright MiRealSource.
Bought with Arterra Realty Michigan LLC
GET MORE INFORMATION





