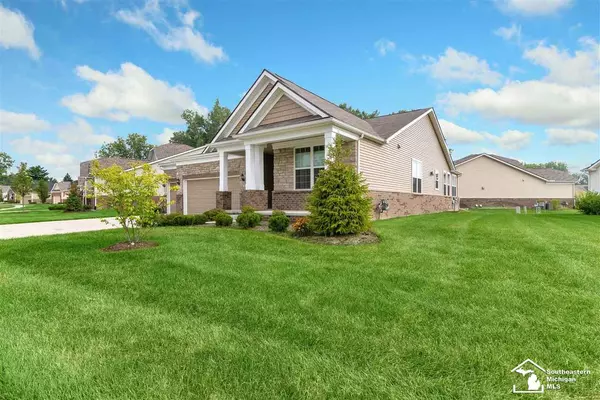For more information regarding the value of a property, please contact us for a free consultation.
27476 Montague Flat Rock, MI 48134
Want to know what your home might be worth? Contact us for a FREE valuation!

Our team is ready to help you sell your home for the highest possible price ASAP
Key Details
Sold Price $375,000
Property Type Single Family Home
Sub Type Single Family
Listing Status Sold
Purchase Type For Sale
Square Footage 1,854 sqft
Price per Sqft $202
Subdivision Wayne County Condo Sub Plan 1012 Bridgewater Park
MLS Listing ID 50052267
Sold Date 09/17/21
Style 1 Story
Bedrooms 2
Full Baths 2
Abv Grd Liv Area 1,854
Year Built 2019
Annual Tax Amount $10,342
Tax Year 2021
Lot Size 9,147 Sqft
Acres 0.21
Lot Dimensions 75x120
Property Description
Live the life that you deserve! This home is gorgeous w/ impeccable design, quality & taste! Practically new and only 2 yrs old. The kitchen has solid, soft close 42" maple cabs in a white finish, granite counters, SS appl, large island and pantry. Sun room can be used as a breakfast nook or a peaceful sitting room. The majority of the home has upgraded hand scraped, wide plank hrdwd flrs. Elaborate master suite w/ WIC, large shower, water closet & dbl sinks. 1st floor laundry. 9 ft ceilings throughout. Huge entry. Den w/ double doors. Several ceiling fans. Huge 1854 sq ft basement w/ daylight window, sump pump and plumbed for bath. High eff furnace & cent air. 3 car garage. Beautiful 28x14 ft custom paver patio. Large covered porch. Move in to enjoy the fall! BATVAI. 55+ Del Webb Community. Community pool, gazebo, tennis courts, clubhouse and miles of walking trails, just to name a few. Buyer to pay HOA transfer fee @ closing = 1/3 of 1% of sales price. Taxes are non-homestead.
Location
State MI
County Wayne
Area Brownstown Twp (82171)
Zoning Residential
Rooms
Basement Egress/Daylight Windows, Poured, Sump Pump, Unfinished
Interior
Interior Features Cable/Internet Avail., Hardwood Floors, Security System, Sump Pump, Walk-In Closet
Hot Water Gas
Heating Forced Air
Cooling Ceiling Fan(s), Central A/C
Appliance Dishwasher, Disposal, Dryer, Microwave, Range/Oven, Washer
Exterior
Garage Attached Garage, Electric in Garage, Gar Door Opener, Direct Access
Garage Spaces 3.0
Amenities Available Grounds Maintenance, Pool/Hot Tub, Street Lights, Tennis Courts, Pets-Allowed
Waterfront No
Garage Yes
Building
Story 1 Story
Foundation Basement
Water Public Water
Architectural Style Ranch
Structure Type Brick,Stone,Vinyl Siding
Schools
School District Woodhaven
Others
HOA Fee Include HOA
Ownership Private
SqFt Source Public Records
Energy Description Natural Gas
Acceptable Financing Cash
Listing Terms Cash
Financing Cash,Conventional
Read Less

Provided through IDX via MiRealSource. Courtesy of MiRealSource Shareholder. Copyright MiRealSource.
Bought with RE/MAX Platinum
GET MORE INFORMATION





