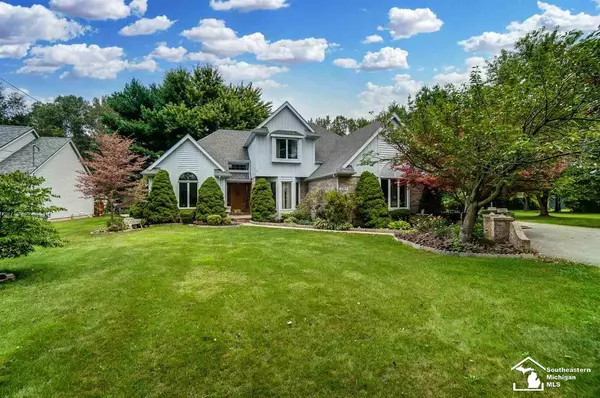For more information regarding the value of a property, please contact us for a free consultation.
2304 W Sterns Rd. Temperance, MI 48182
Want to know what your home might be worth? Contact us for a FREE valuation!

Our team is ready to help you sell your home for the highest possible price ASAP
Key Details
Sold Price $365,000
Property Type Single Family Home
Sub Type Single Family
Listing Status Sold
Purchase Type For Sale
Square Footage 2,342 sqft
Price per Sqft $155
MLS Listing ID 50052477
Sold Date 10/05/21
Style 2 Story
Bedrooms 3
Full Baths 2
Half Baths 2
Abv Grd Liv Area 2,342
Year Built 1990
Annual Tax Amount $2,910
Lot Size 1.500 Acres
Acres 1.5
Lot Dimensions 91x685
Property Description
Serene setting on 1.5 Acres with a 24x40 Pole Barn & 220 Electric. Yard has mature trees and a creek at the back and bridge. Walk into the entry with hard wood floors, living room/den/office with French glass doors and a tray ceiling. Great Room adds lots of natural light w/2 skylights and vaulted ceiling plus a wood burning fireplace. Kitchen has plenty of storage, an island and dinette area w/skylight. Sunroom offers year-round enjoyment leads to deck 16x12. Primary Suite on the Main with a double tray ceiling overlooking the backyard. Grand Staircase leads to the second floor with a small balcony and 2 more bedrooms and bathroom. Full Basement and half bath with a bar and bar stools. Newer Updates include: Roof 2019, All exterior painting on home and pole barn, furnace in last 7 years, generator to stay with home. Major updates completed great opportunity to own a gem of a property in Bedford.
Location
State MI
County Monroe
Area Bedford Twp (58002)
Zoning Residential
Rooms
Basement Poured
Interior
Interior Features Interior Balcony
Hot Water Gas
Heating Forced Air
Cooling Central A/C
Fireplaces Type FamRoom Fireplace, Wood Stove
Appliance Dishwasher, Disposal, Dryer, Microwave, Range/Oven, Refrigerator, Washer
Exterior
Garage Spaces 2.0
Garage Description 20x21
Waterfront No
Garage Yes
Building
Story 2 Story
Foundation Basement
Water Public Water
Architectural Style Traditional
Structure Type Brick,Vinyl Siding,Wood
Schools
High Schools Bedford
School District Bedford Public Schools
Others
Ownership Private
Energy Description Natural Gas
Acceptable Financing Conventional
Listing Terms Conventional
Financing Cash,Conventional Blend
Read Less

Provided through IDX via MiRealSource. Courtesy of MiRealSource Shareholder. Copyright MiRealSource.
Bought with iLink Real Estate Co.
GET MORE INFORMATION





