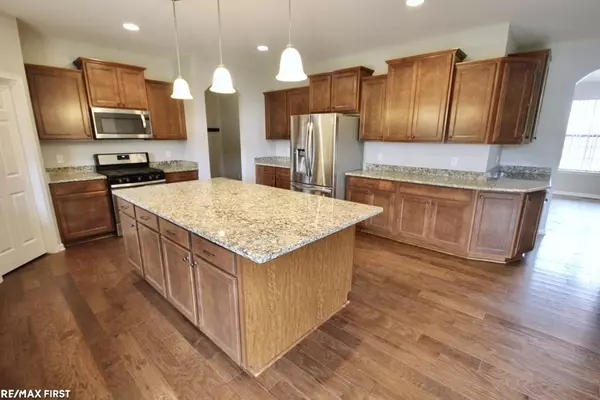For more information regarding the value of a property, please contact us for a free consultation.
22375 Autumn Blaze Dr Macomb, MI 48044
Want to know what your home might be worth? Contact us for a FREE valuation!

Our team is ready to help you sell your home for the highest possible price ASAP
Key Details
Sold Price $485,000
Property Type Single Family Home
Sub Type Single Family
Listing Status Sold
Purchase Type For Sale
Square Footage 3,238 sqft
Price per Sqft $149
Subdivision Lake Arrowhead Condo #950
MLS Listing ID 50048087
Sold Date 08/13/21
Style 2 Story
Bedrooms 5
Full Baths 3
Abv Grd Liv Area 3,238
Year Built 2016
Annual Tax Amount $6,449
Lot Size 10,890 Sqft
Acres 0.25
Lot Dimensions 91x120
Property Description
5 bedroom, 3 bath colonial on a corner lot that backs to Sycamore Hills Golf Club!! Fresh paint & new carpet. Gorgeous kitchen complete w/granite counter tops, a massive island, huge pantry & buffet counter! Appliances included! Spacious great room w/high ceilings, natural light & gas fireplace. There is also a formal dining room w/ceramic flooring. The den/French doors would also make a great home office. Mudroom & additional closet space off the 3 car attached garage along w/ a full bath on the main floor. Large bedrooms upstairs all w/ample closet space. First room off the stairs has engineered hardwood. Master suite features two walk-in closets & attached full bath. Soaking tub, separate tiled shower & vanity area. Convenient 2nd floor laundry w/utility sink. Washer/dryer stay. Full basement w/PEX plumbing & egress window. Fenced yard w/an aggregate patio for enjoying summer nights. Roof, furnace, AC, HWT 5 yrs old! Private lot near back of the sub.
Location
State MI
County Macomb
Area Macomb Twp (50008)
Zoning Residential
Rooms
Basement Poured, Sump Pump
Dining Room Dining "L", Formal Dining Room
Kitchen Dining "L", Formal Dining Room
Interior
Interior Features Walk-In Closet
Hot Water Gas
Heating Forced Air
Cooling Ceiling Fan(s), Central A/C
Fireplaces Type Gas Fireplace, Grt Rm Fireplace
Appliance Dishwasher, Disposal, Dryer, Microwave, Range/Oven, Refrigerator, Washer
Exterior
Garage Attached Garage, Electric in Garage, Gar Door Opener
Garage Spaces 3.0
Waterfront No
Garage Yes
Building
Story 2 Story
Foundation Basement
Water Public Water
Architectural Style Colonial
Structure Type Brick,Vinyl Siding
Schools
School District Chippewa Valley Schools
Others
Ownership Private
SqFt Source Public Records
Energy Description Natural Gas
Acceptable Financing VA
Listing Terms VA
Financing Cash,Conventional,FHA,VA
Read Less

Provided through IDX via MiRealSource. Courtesy of MiRealSource Shareholder. Copyright MiRealSource.
Bought with House Want Realty
GET MORE INFORMATION





