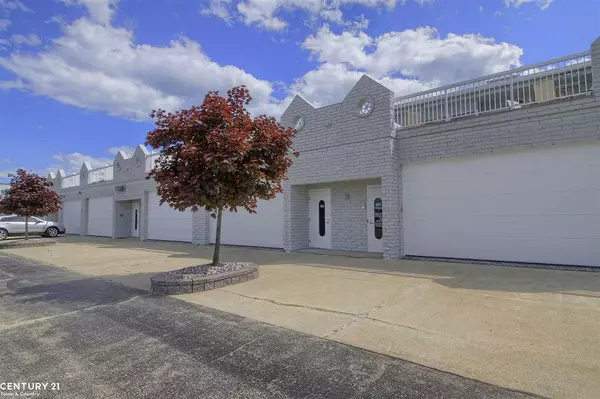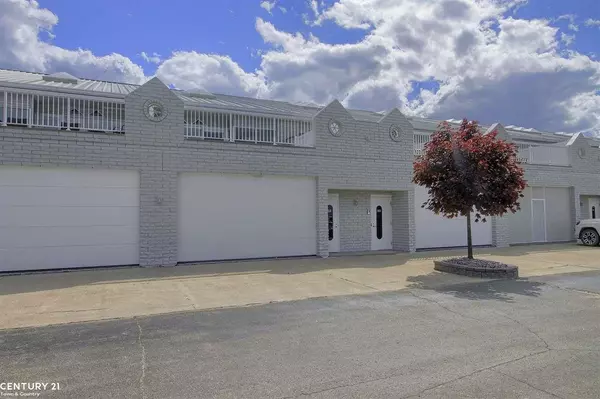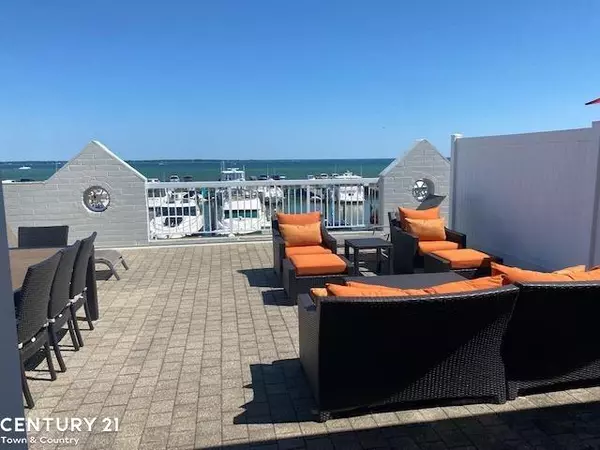For more information regarding the value of a property, please contact us for a free consultation.
22 Evergreen Drive Harrison Twp, MI 48045
Want to know what your home might be worth? Contact us for a FREE valuation!

Our team is ready to help you sell your home for the highest possible price ASAP
Key Details
Sold Price $599,900
Property Type Condo
Sub Type Condominium
Listing Status Sold
Purchase Type For Sale
Square Footage 1,050 sqft
Price per Sqft $571
Subdivision Macray Harbour
MLS Listing ID 50052618
Sold Date 10/06/21
Style More than 2 Stories
Bedrooms 1
Full Baths 2
Abv Grd Liv Area 1,050
Year Built 1991
Annual Tax Amount $7,203
Property Description
Incredible Opportunity to Own a Premier Loft Style Condominium At Macray Harbour. Contemporary Beauty-Modern State Of The Art' Kitchen w/Top Of the Line Appliances-Wolf SubZero-Bosch Stunning w/Pantry. 80 Ft Indoor Heated Boathouse For Year Round Use! Keep your Boat In Mint Condition Year-Round! Panoramic Lake St Clair Views Are Unmatchable. Both Bright White Baths are Designer Beautiful & Offer A Stand Alone Rectangular Bath And Quarts Counters! Going Going Gone!
Location
State MI
County Macomb
Area Harrison Twp (50015)
Zoning Residential
Interior
Interior Features Interior Balcony, Cable/Internet Avail., Cathedral/Vaulted Ceiling, Ceramic Floors, Hardwood Floors, Fire Sprinkler, Walk-In Closet
Hot Water Gas
Heating Baseboard, Boiler
Cooling Ceiling Fan(s), Wall/Window A/C
Appliance Bar-Refrigerator, Dishwasher, Disposal, Dryer, Microwave, Range/Oven, Refrigerator, Washer
Exterior
Parking Features Attached Garage, Electric in Garage, Gar Door Opener, Heated Garage
Garage Spaces 2.5
Amenities Available Club House, Exercise/Facility Room, Gate House, Laundry Facility, Marina, Playground, Pool/Hot Tub, Security, Dogs Allowed, Cats Allowed
Garage Yes
Building
Story More than 2 Stories
Foundation Slab
Water Public Water
Architectural Style Contemporary
Structure Type Brick
Schools
School District L'Anse Creuse Public Schools
Others
Ownership Private
SqFt Source Estimated
Acceptable Financing Cash
Listing Terms Cash
Financing Cash,Conventional
Pets Allowed Size Limit
Read Less

Provided through IDX via MiRealSource. Courtesy of MiRealSource Shareholder. Copyright MiRealSource.
Bought with Century 21 Town & Country-Clinton




