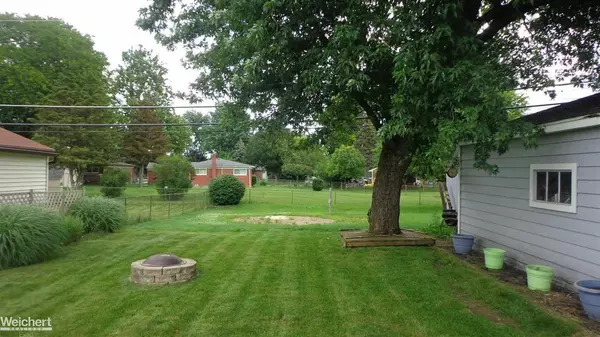For more information regarding the value of a property, please contact us for a free consultation.
41822 Gainsley Sterling Heights, MI 48313
Want to know what your home might be worth? Contact us for a FREE valuation!

Our team is ready to help you sell your home for the highest possible price ASAP
Key Details
Sold Price $220,000
Property Type Single Family Home
Sub Type Single Family
Listing Status Sold
Purchase Type For Sale
Square Footage 912 sqft
Price per Sqft $241
Subdivision Ventnor Manor # 01
MLS Listing ID 50048398
Sold Date 08/19/21
Style 1 Story
Bedrooms 3
Full Baths 1
Abv Grd Liv Area 912
Year Built 1958
Annual Tax Amount $1,838
Lot Size 6,098 Sqft
Acres 0.14
Lot Dimensions 60 x 105
Property Description
IMMEDIATE OCCUPANCY ON THIS LOVELY UPDATED RANCH IN AWARD WINNING UTICA SCHOOLS. UPDATED KITCHEN W/NEW CABINETS, STAINLESS APPLIANCES. NEW DOORWALL LEADING TO HUGE BACK YARD OFFERING LARGE DECK & 2-1/2 CAR. DETACH GARAGE. LARGE SHED IN BACK. LIVING ROOM W/NEW BAY WINDOW W/PLENTY OF NATURAL LIGHT & HARDWOOD FLOORING. MASTER SUITE FITS KING BED. CEILING FANS. BEAUTIFUL UPDATED FULL BATH W/JETTED TUB, NEW CABINETS. NEW FURNACE & AIR CONDITIONING (2020) NEW ENTRY DOORS. ROOF 10 YRS. FRESHLY PAINTED, VINYL WINDOWS. PARTIALLY FINISHED BASEMENT W/FULL BATH, BLOCK WINDOWS & LOADS OF STORAGE. SEPARATE LAUNDRY AREA. UPGRADED ELECTRICAL. EXTRA WIDE DRIVEWAY FOR ADDITIONAL PARKING. A MUST SEE YOU WON'T BE DISAPPOINTMENT.
Location
State MI
County Macomb
Area Sterling Heights (50012)
Zoning Residential
Rooms
Basement Poured
Dining Room Eat-In Kitchen
Kitchen Eat-In Kitchen
Interior
Interior Features Hardwood Floors, Spa/Jetted Tub
Hot Water Gas
Heating Forced Air, Humidifier
Cooling Ceiling Fan(s), Central A/C
Appliance Dishwasher, Disposal, Dryer, Humidifier, Microwave, Range/Oven, Refrigerator, Washer
Exterior
Parking Features Detached Garage
Garage Spaces 2.5
Garage Yes
Building
Story 1 Story
Foundation Basement
Water Community
Architectural Style Ranch
Structure Type Brick,Vinyl Siding
Schools
School District Utica Community Schools
Others
Ownership Private
Energy Description Natural Gas
Acceptable Financing Conventional
Listing Terms Conventional
Financing Cash,Conventional
Read Less

Provided through IDX via MiRealSource. Courtesy of MiRealSource Shareholder. Copyright MiRealSource.
Bought with National Realty Centers, Inc




