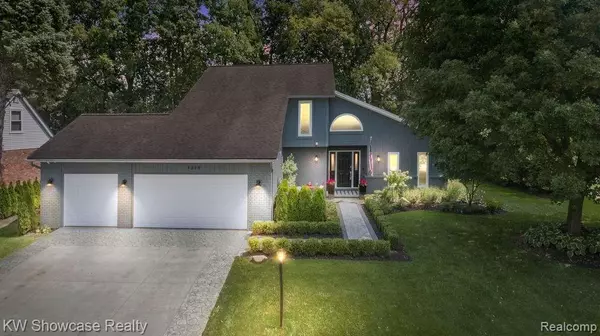For more information regarding the value of a property, please contact us for a free consultation.
4344 MARCELLO Drive Update, MI 48382 1662
Want to know what your home might be worth? Contact us for a FREE valuation!

Our team is ready to help you sell your home for the highest possible price ASAP
Key Details
Sold Price $399,900
Property Type Single Family Home
Sub Type Single Family
Listing Status Sold
Purchase Type For Sale
Square Footage 2,047 sqft
Price per Sqft $195
Subdivision Sherwood Capri Sub
MLS Listing ID 40215493
Sold Date 10/29/21
Style 1 1/2 Story
Bedrooms 4
Full Baths 2
Half Baths 1
Abv Grd Liv Area 2,047
Year Built 1987
Annual Tax Amount $5,570
Lot Size 0.340 Acres
Acres 0.34
Lot Dimensions 100X150X100X150
Property Description
SHERWOOD CAPRI SUB WITH BEAUTIFUL ASSOCIATION BEACH! GORGEOUS CONTEMPORARY ON A NICELY LANDSCAPED LOT FEATURES NEWER DRIVEWAY W/ STAMPED CONCRETE BORDER AND RAISED PAVER STONE PATIO OVERLOOKING A TREE LINED YARD. Open & flowing plan offers a two story Foyer featuring a display ledge w/dome top transom window, coat closet and hardwood floor. Vaulted Great Room w/skylights, gas fireplace with brick surround/hearth and French door to Patio, French door library or 1st floor bedroom, Dining Room with hardwood fl. Isl Kitchen & Nook features hardwood flooring, solid surface counters, SS appliances and snack-bar counter. Spacious Master Suite with ceiling fan/light and stylish Barn Door leading to the remodeled Master Bath & walk-in closet. Hall Bath with skylight and jet tub/shower with custom ceramic surround. First floor Laundry/Mud Hall, Ready to finish Basement & oversized 3 Car Garage. RECENT UPDATES: Magic Windows, exterior Paint, Water Heater, Kitchen Appliances and Hardwood Floors.
Location
State MI
County Oakland
Area Commerce Twp (63171)
Rooms
Basement Unfinished
Interior
Interior Features Cable/Internet Avail., DSL Available, Spa/Jetted Tub
Hot Water Gas
Heating Forced Air
Cooling Ceiling Fan(s), Central A/C
Fireplaces Type Gas Fireplace, Grt Rm Fireplace
Appliance Dishwasher, Disposal, Microwave, Range/Oven, Refrigerator
Exterior
Parking Features Attached Garage, Electric in Garage, Gar Door Opener, Direct Access
Garage Spaces 3.0
Garage Description 32X23
Garage Yes
Building
Story 1 1/2 Story
Foundation Basement
Water Private Well
Architectural Style Contemporary
Structure Type Brick,Wood
Schools
School District Huron Valley Schools
Others
Ownership Private
Assessment Amount $214
Energy Description Natural Gas
Acceptable Financing Conventional
Listing Terms Conventional
Financing Cash,Conventional
Read Less

Provided through IDX via MiRealSource. Courtesy of MiRealSource Shareholder. Copyright MiRealSource.
Bought with Elite Realty




