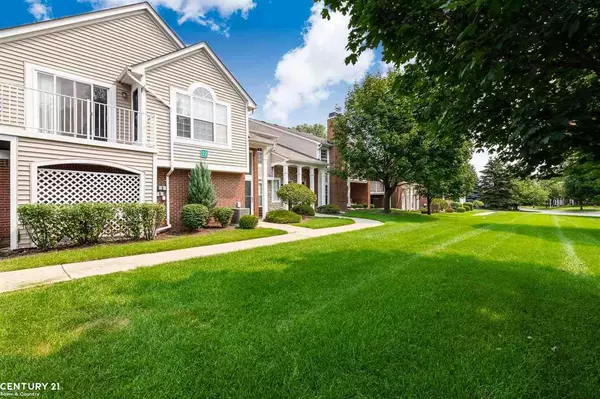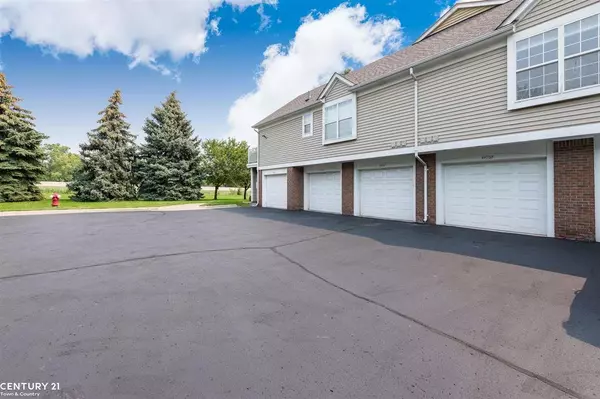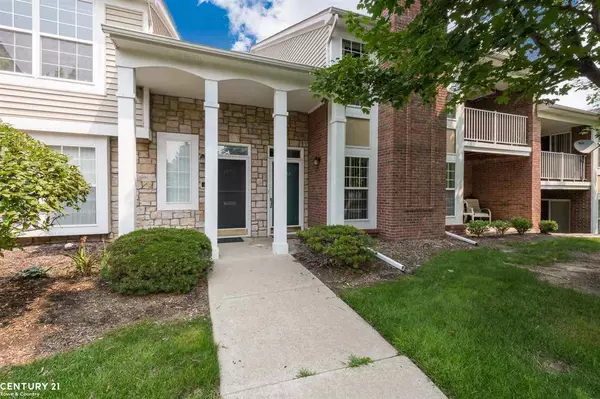For more information regarding the value of a property, please contact us for a free consultation.
44937 Marigold Sterling Heights, MI 48314
Want to know what your home might be worth? Contact us for a FREE valuation!

Our team is ready to help you sell your home for the highest possible price ASAP
Key Details
Sold Price $185,000
Property Type Condo
Sub Type Condominium
Listing Status Sold
Purchase Type For Sale
Square Footage 1,416 sqft
Price per Sqft $130
Subdivision Aberdeen Gardens Condo
MLS Listing ID 50048926
Sold Date 08/26/21
Style Condo/Ranch 2nd Flr or Above
Bedrooms 2
Full Baths 2
Abv Grd Liv Area 1,416
Year Built 2000
Annual Tax Amount $2,800
Property Description
Gorgeous upper ranch condo with quality vinyl hardwd flrs throughout living rm, & bdrms! Open concept living rm with cathedral ceiling, ceiling fan & gas fireplace,opens to dining area & kitchen with snack bar, all appliances included. Living rm and master bdrm have access to the balcony, overlooking a treed area, no near neighbors out front! Master bdrm with private bath & walk in closet. Second bdrm with walk in closet, adjacent to second full bath. One car attached garage. Dual stairways, one from front door & one from the garage. The condo comes with an Ecobee thermostat, wifi switch boards, & a wifi garage door opener.Roof replaced in 2016. Association fee included use of the community pool, club house and tennis courts!
Location
State MI
County Macomb
Area Sterling Heights (50012)
Zoning Residential
Interior
Interior Features Cable/Internet Avail., Cathedral/Vaulted Ceiling, Ceramic Floors, Hardwood Floors, Walk-In Closet
Hot Water Gas
Heating Forced Air
Cooling Ceiling Fan(s), Central A/C
Fireplaces Type Gas Fireplace, LivRoom Fireplace
Appliance Dishwasher, Dryer, Microwave, Range/Oven, Refrigerator, Washer
Exterior
Parking Features Attached Garage, Gar Door Opener
Garage Spaces 1.5
Garage Yes
Building
Story Condo/Ranch 2nd Flr or Above
Foundation Slab
Water Public Water
Architectural Style Raised Ranch, Ranch
Structure Type Aluminum,Brick
Schools
School District Utica Community Schools
Others
Ownership Private
SqFt Source Realist
Energy Description Electric,Natural Gas
Acceptable Financing Conventional
Listing Terms Conventional
Financing Cash,Conventional
Pets Allowed Call for Pet Restrictions
Read Less

Provided through IDX via MiRealSource. Courtesy of MiRealSource Shareholder. Copyright MiRealSource.
Bought with Brookstone, Realtors LLC




