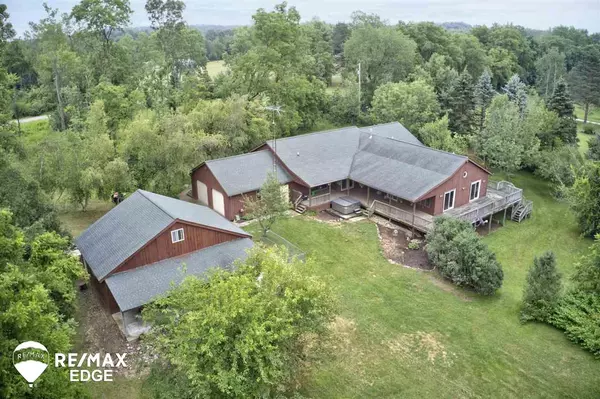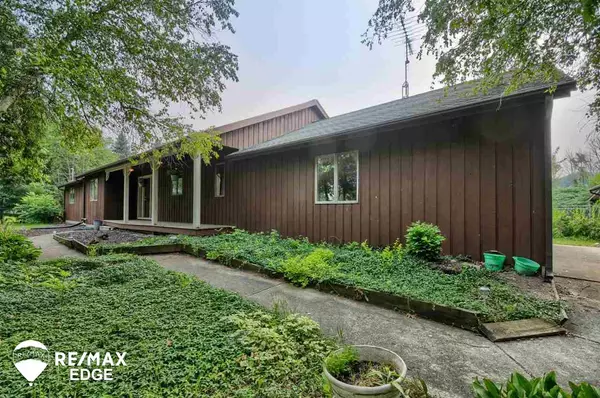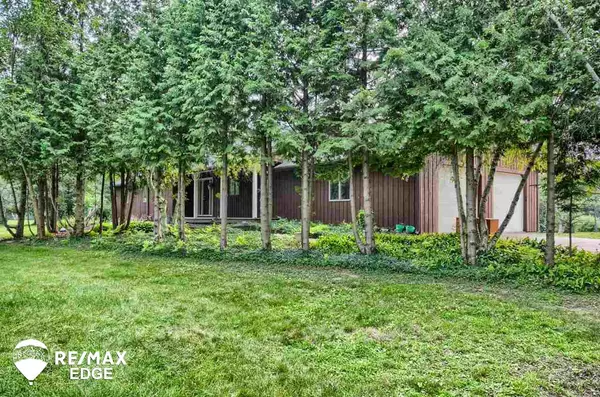For more information regarding the value of a property, please contact us for a free consultation.
5086 Bensett Trl Davison, MI 48423
Want to know what your home might be worth? Contact us for a FREE valuation!

Our team is ready to help you sell your home for the highest possible price ASAP
Key Details
Sold Price $430,000
Property Type Single Family Home
Sub Type Single Family
Listing Status Sold
Purchase Type For Sale
Square Footage 3,229 sqft
Price per Sqft $133
MLS Listing ID 50048954
Sold Date 09/30/21
Style 1 Story
Bedrooms 4
Full Baths 3
Half Baths 1
Abv Grd Liv Area 3,229
Year Built 1986
Annual Tax Amount $4,747
Tax Year 2020
Lot Size 10.170 Acres
Acres 10.17
Lot Dimensions 309x1432
Property Description
Custom Built, Sprawling Ranch on over 10 Acres! If more space, privacy, wildlife and a Pole Barn is on your list of Must-Haves then your search stops here! Off the beaten path yet less than a mile to get to it. This 4 bed, 3.5 bath home will become your new getaway while still being close to major Highways, shopping and award winning schools. The original portion of the home was built in 1986 by the builder for his personal home, Sellers added a complete In-Law suite in 1997 which includes close to 1200 SqFt of finished living space on the main level and a full walkout basement that is ready for your finishing touches. In 98 they had the 24x36 Pole Barn built complete with electric, poured cement floors and a huge loft area for additional storage. Pride in ownership really shines through on this one! Pack your bags and get ready to enjoy some beautiful sunsets from your massive wrap-around deck. As an added bonus you will be able to take possession of it at closing! BTVAI
Location
State MI
County Genesee
Area Atlas Twp (25002)
Zoning Residential
Rooms
Basement Egress/Daylight Windows, Outside Entrance, Walk Out
Interior
Interior Features Cable/Internet Avail., Ceramic Floors, Hardwood Floors
Hot Water Electric
Heating Forced Air
Cooling Ceiling Fan(s), Central A/C
Fireplaces Type FamRoom Fireplace, Gas Fireplace, LivRoom Fireplace
Appliance Dishwasher, Disposal, Dryer, Other-See Remarks, Range/Oven, Refrigerator, Washer, Water Softener - Owned
Exterior
Parking Features Additional Garage(s), Attached Garage, Electric in Garage, Gar Door Opener
Garage Spaces 2.0
Garage Description 24x27
Garage Yes
Building
Story 1 Story
Foundation Basement, Crawl
Water Private Well
Architectural Style Ranch
Structure Type Cedar
Schools
School District Goodrich Area School District
Others
Ownership Private
SqFt Source Public Records
Energy Description Natural Gas
Acceptable Financing Conventional
Listing Terms Conventional
Financing Cash,Conventional
Read Less

Provided through IDX via MiRealSource. Courtesy of MiRealSource Shareholder. Copyright MiRealSource.
Bought with KW Metro




