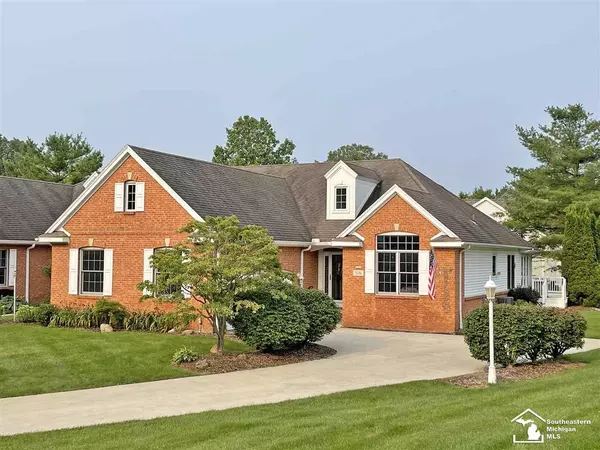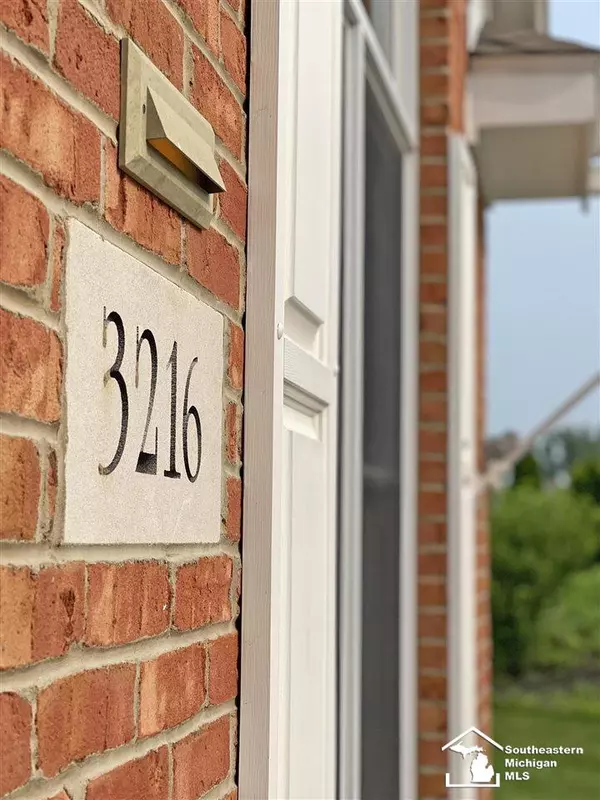For more information regarding the value of a property, please contact us for a free consultation.
3216 Ravine Hollow Lambertville, MI 48144
Want to know what your home might be worth? Contact us for a FREE valuation!

Our team is ready to help you sell your home for the highest possible price ASAP
Key Details
Sold Price $315,000
Property Type Condo
Sub Type Condominium
Listing Status Sold
Purchase Type For Sale
Square Footage 1,850 sqft
Price per Sqft $170
Subdivision Deer Run
MLS Listing ID 50048889
Sold Date 08/23/21
Style 1 Story
Bedrooms 2
Full Baths 3
Abv Grd Liv Area 1,850
Year Built 2000
Annual Tax Amount $4,976
Property Description
Beautiful condo in excellent condition located on cul-de-sac, end unit, new since 2017: furnace and A/C, stainless steel kitchen appliances, great room and master bedroom carpet, LED can lights throughout, vanity tops and sinks in all 3 bathrooms, freshly painted throughout, ceiling light fixtures and fans, stone tile in half bath and utility room, stacked stone surround on fireplace, epoxy floor in back storage room, ceiling tile in basement, cabinet hardware throughout, carpet in basement, door hardware throughout, landscaping stone and and pathway to deck, window coverings with automated blinds, master bathroom fixtures and shower glass, front storm door. High ceiling in entry with dormer window, great kitchen with granite counter tops and tile back splash, great master suite, back up generator, epoxy floor in garage, 12 ft patio door off sun room, 6 panel wood doors, finished basement. Taxes are non-homestead. Will go down approx 40% with homestead.
Location
State MI
County Monroe
Area Bedford Twp (58002)
Zoning Residential
Rooms
Basement Full, Partially Finished, Poured, Sump Pump
Dining Room Eat-In Kitchen
Kitchen Eat-In Kitchen
Interior
Interior Features Cable/Internet Avail., Ceramic Floors, Hardwood Floors, Security System, Sound System, Sump Pump, Walk-In Closet
Hot Water Gas
Heating Forced Air
Cooling Ceiling Fan(s), Central A/C
Fireplaces Type Gas Fireplace
Appliance Central Vacuum, Dishwasher, Dryer, Microwave, Range/Oven, Refrigerator, Washer
Exterior
Garage Attached Garage, Side Loading Garage
Garage Spaces 2.0
Amenities Available Grounds Maintenance, Park, Some Pet Restrictions
Waterfront No
Garage Yes
Building
Story 1 Story
Foundation Basement
Water Public Water
Architectural Style Contemporary
Structure Type Brick,Vinyl Siding
Schools
School District Bedford Public Schools
Others
HOA Fee Include Lawn Maintenance,Snow Removal,Trash Removal
Ownership Private
SqFt Source Public Records
Energy Description Natural Gas
Acceptable Financing Conventional
Listing Terms Conventional
Financing Cash,Conventional
Pets Description Breed Restrictions, Call for Pet Restrictions, Size Limit
Read Less

Provided through IDX via MiRealSource. Courtesy of MiRealSource Shareholder. Copyright MiRealSource.
Bought with Key Realty One LLC - Summerfield
GET MORE INFORMATION





