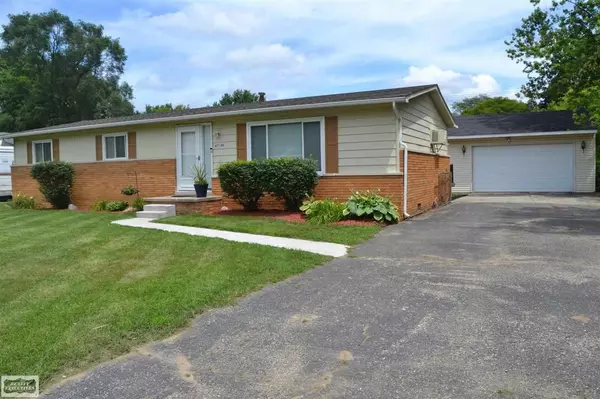For more information regarding the value of a property, please contact us for a free consultation.
47156 Vanker Ave Shelby Twp, MI 48317
Want to know what your home might be worth? Contact us for a FREE valuation!

Our team is ready to help you sell your home for the highest possible price ASAP
Key Details
Sold Price $220,000
Property Type Single Family Home
Sub Type Single Family
Listing Status Sold
Purchase Type For Sale
Square Footage 1,310 sqft
Price per Sqft $167
Subdivision Utica Estates Sub
MLS Listing ID 50049195
Sold Date 08/26/21
Style 1 Story
Bedrooms 3
Full Baths 2
Abv Grd Liv Area 1,310
Year Built 1971
Annual Tax Amount $1,929
Lot Size 0.330 Acres
Acres 0.33
Lot Dimensions 109 x 130
Property Description
This “Classic” Shelby Township Ranch is in close approximation to shopping, parks and Schools! Over 1/3 acre lot! Features include updated Main Bath, w/ Ceramic tile, All newer Laminate flooring and carpet in 2019. Main Bedroom features Double closets and it’s own Bath w/ shower. Newly “renovated” deck has been freshly stained, plus the 3 car “Mechanic’s” garage is (appx. 35’ X 22’) featuring finished walls , work benches, storage shelves plus garage door opener and separate (grade) “man-door” too. New drain field installed in (July) Summer of 2021. No showings after 7:30 PM.
Location
State MI
County Macomb
Area Shelby Twp (50007)
Zoning Residential
Interior
Interior Features Cable/Internet Avail.
Hot Water Gas
Heating Forced Air
Cooling Central A/C
Appliance Dishwasher, Disposal, Dryer, Microwave, Range/Oven, Refrigerator, Washer
Exterior
Garage Detached Garage, Electric in Garage, Gar Door Opener
Garage Spaces 3.0
Garage Description 35 X 22
Waterfront No
Garage Yes
Building
Story 1 Story
Foundation Crawl
Water Public Water
Architectural Style Ranch
Structure Type Aluminum,Brick
Schools
School District Utica Community Schools
Others
Ownership Private
SqFt Source Public Records
Energy Description Natural Gas
Acceptable Financing Conventional
Listing Terms Conventional
Financing Cash,Conventional
Read Less

Provided through IDX via MiRealSource. Courtesy of MiRealSource Shareholder. Copyright MiRealSource.
Bought with Realty Executives Home Towne
GET MORE INFORMATION





