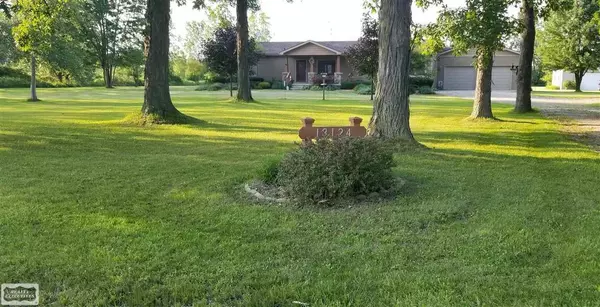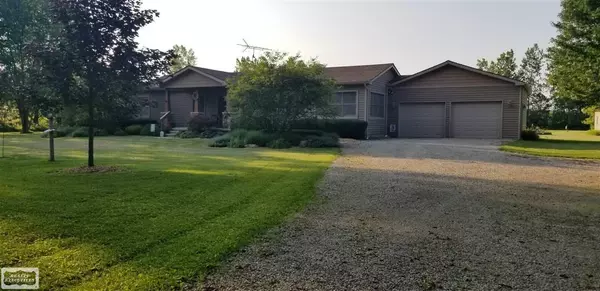For more information regarding the value of a property, please contact us for a free consultation.
13124 Burgess Riley, MI 48041
Want to know what your home might be worth? Contact us for a FREE valuation!

Our team is ready to help you sell your home for the highest possible price ASAP
Key Details
Sold Price $313,000
Property Type Single Family Home
Sub Type Single Family
Listing Status Sold
Purchase Type For Sale
Square Footage 1,600 sqft
Price per Sqft $195
MLS Listing ID 50049207
Sold Date 08/20/21
Style 1 Story
Bedrooms 3
Full Baths 2
Abv Grd Liv Area 1,600
Year Built 1994
Annual Tax Amount $2,115
Lot Size 3.280 Acres
Acres 3.28
Lot Dimensions 289x494
Property Description
Highest and Best Due 7/26 @1 p.m. This is the home calling your name if you enjoy country living. It's peaceful and private, with a park like setting with mature trees on 3.28 acres. Homeowners pride, with professional landscaping, stocked 1/4 acre pond, newer vinyl siding with a beautiful stone front porch. Let's not forget about the above ground pool with a deck and the 30x40 pole barn w a newer metal roof and 220 electric. The home is a split design, with 3 bedrooms, 2 baths, & 2 car attached garage. The master suite has a door wall leading to the 40x16 deck/hot tub, master remodeled bath w/heated towel bar and a walk in custom closet. A first floor laundry/mud room off of the spacious dining room with lots of windows to let the sun shine in. The large kitchen has a lot of cabinets & counter space with newer appliance and a large sink. The extra deep, completely waterproofed finished basement adds additional square footage of living space. School of choice to Armada Schools.
Location
State MI
County St. Clair
Area Riley Twp (74045)
Zoning Residential
Rooms
Basement Block
Interior
Interior Features Walk-In Closet
Hot Water Propane Hot Water
Heating Forced Air
Cooling Ceiling Fan(s), Central A/C
Fireplaces Type LivRoom Fireplace, Natural Fireplace
Appliance Dishwasher, Dryer, Range/Oven, Refrigerator, Washer, Water Softener - Owned
Exterior
Garage Spaces 2.0
Garage Yes
Building
Story 1 Story
Foundation Basement
Water Private Well
Architectural Style Ranch
Structure Type Vinyl Siding
Schools
School District Capac Community School District
Others
Ownership Private
Energy Description LP/Propane Gas
Acceptable Financing Cash
Listing Terms Cash
Financing Cash,Conventional,FHA,VA,Rural Development
Read Less

Provided through IDX via MiRealSource. Courtesy of MiRealSource Shareholder. Copyright MiRealSource.
Bought with Realty Executives Home Towne




