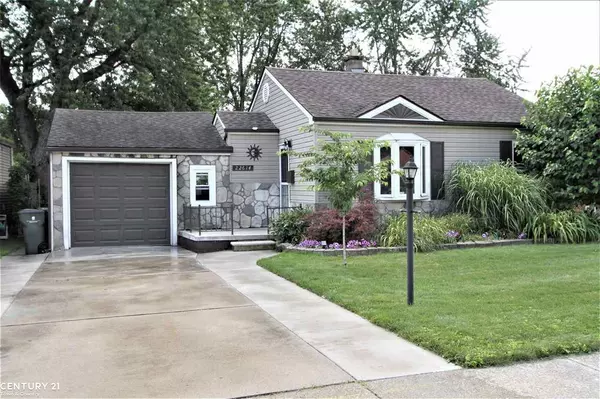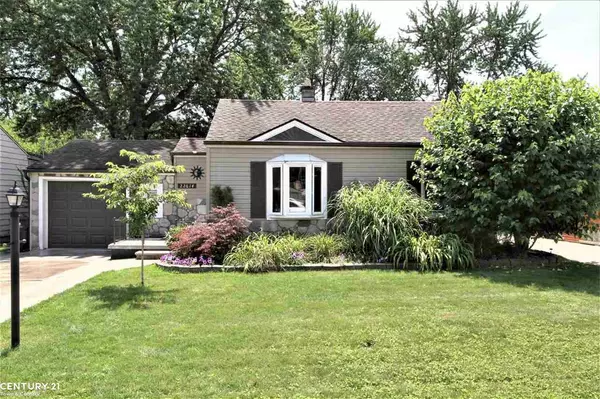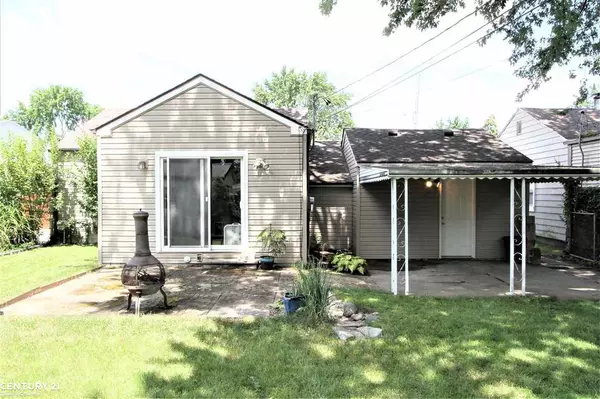For more information regarding the value of a property, please contact us for a free consultation.
22614 Furton St Saint Clair Shores, MI 48082
Want to know what your home might be worth? Contact us for a FREE valuation!

Our team is ready to help you sell your home for the highest possible price ASAP
Key Details
Sold Price $155,000
Property Type Single Family Home
Sub Type Single Family
Listing Status Sold
Purchase Type For Sale
Square Footage 833 sqft
Price per Sqft $186
Subdivision Arcadia Gardens Sub
MLS Listing ID 50049231
Sold Date 09/15/21
Style 1 Story
Bedrooms 3
Full Baths 1
Abv Grd Liv Area 833
Year Built 1940
Annual Tax Amount $1,950
Tax Year 2021
Lot Size 6,098 Sqft
Acres 0.14
Lot Dimensions 50x123
Property Description
Interior photos to follow. Affordable and updated ranch style home with low maintenance vinyl siding, three dimensional shingles and an attached garage. Vinyl plank wood flooring in the living room, kitchen and all three bedrooms. Note third bedroom could be a family room, den or third bedroom. It is situated off the kitchen, has a closet and door-wall to the 12' x 14' patio and private backyard. The living rm features include crown molding and a bay window. The full bath includes a vanity and newer ceramic tile. The kitchen features newer ceramic tiled backsplash and wall, butcher block wood countertops, Klearvue cabinetry, pantry, stove, refrigerator, dishwasher and disposal. The attached 13" x 20" garage has a door opener and a service door to a covered 13' x 14 patio. The crawl space has a vapor barrier and a sump pump. Private fences backyard with a large woodshed. Occupancy at closing.
Location
State MI
County Macomb
Area St Clair Shores (50027)
Zoning Residential
Rooms
Basement Sump Pump
Interior
Interior Features Bay Window, Cable/Internet Avail., Ceramic Floors, Window Treatment(s)
Hot Water Electric
Heating Forced Air
Cooling Window Unit(s)
Appliance Dishwasher, Disposal, Range/Oven, Refrigerator
Exterior
Parking Features Attached Garage, Electric in Garage, Gar Door Opener, Direct Access
Garage Spaces 1.0
Garage Description 13x20
Garage Yes
Building
Story 1 Story
Foundation Crawl
Water Public Water
Architectural Style Ranch
Structure Type Vinyl Siding
Schools
School District Lakeshore Public Schools (St.Clair Shores)
Others
Ownership Private
SqFt Source Public Records
Energy Description Natural Gas
Acceptable Financing Conventional
Listing Terms Conventional
Financing Cash,Conventional,FHA,VA
Read Less

Provided through IDX via MiRealSource. Courtesy of MiRealSource Shareholder. Copyright MiRealSource.
Bought with KW Platinum




