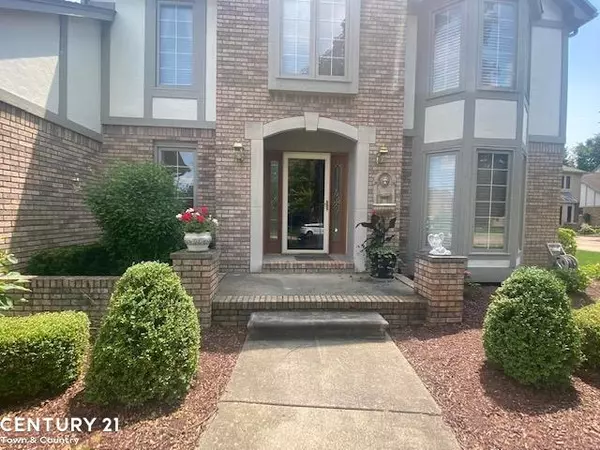For more information regarding the value of a property, please contact us for a free consultation.
43534 Meadows Crt Clinton Township, MI 48038
Want to know what your home might be worth? Contact us for a FREE valuation!

Our team is ready to help you sell your home for the highest possible price ASAP
Key Details
Sold Price $404,000
Property Type Single Family Home
Sub Type Single Family
Listing Status Sold
Purchase Type For Sale
Square Footage 2,800 sqft
Price per Sqft $144
Subdivision Rivergate Meadows
MLS Listing ID 50053277
Sold Date 10/08/21
Style 2 Story
Bedrooms 3
Full Baths 3
Abv Grd Liv Area 2,800
Year Built 1989
Annual Tax Amount $5,458
Lot Dimensions 72x160
Property Description
Gorgeous Brick Colonial on Oversized Cul-de-sac Lot! Featuring Full Brick SUNROOM off Great Rm Leading to your Resort Like Back Yard with Exquisite Landscaping Surrounding an OVERSIZED BUILT IN POOL..Beautiful Fenced Yard, Sprawling Aggregate Patio, Contractable Awning Allows for Endless Summer Entertaining! Open Flow Great Rm/Living rm Floor Plan with Cathedral Ceilings & Dramatic Full Brick Fireplace. Large Kitchen w/ Appliances. Formal Living Rm, Library w/ French Doors, First Floor Laundry! Premium Sized Master Suite W/ Full Bath & Walk In Closet. 3 Full Bath Home! NEW FURNACE/CENTRAL AIR 2021! HUGE BASEMENT FULLY EXCAVATED UNDER FAMILY RM! Loads of Closet Space T/O. MANY UPGRADES-VERY QUALITY BUILT HOME-CROWN MOLDING IN MOST ROOMS , FULL WOOD BANNISTER, NEW ENGINEERED WOOD FLOORING IN KITCHEN, HALL & FOYER! Pride Of Ownership Shows! AMAZING CURB APPEAL, COME TAKE A LOOK BEFORE IT'S GONE!
Location
State MI
County Macomb
Area Clinton Twp (50011)
Zoning Residential
Rooms
Basement Poured
Interior
Interior Features Bay Window, Cable/Internet Avail., Cathedral/Vaulted Ceiling, Ceramic Floors, Hardwood Floors, Walk-In Closet
Hot Water Gas
Heating Forced Air, Air Cleaner, Humidifier
Cooling Central A/C
Fireplaces Type Grt Rm Fireplace
Appliance Dishwasher, Disposal, Dryer, Microwave, Range/Oven, Refrigerator, Washer
Exterior
Garage Attached Garage
Garage Spaces 2.0
Garage Description 20x20
Waterfront No
Garage Yes
Building
Story 2 Story
Foundation Basement
Water Public Water
Architectural Style Colonial
Structure Type Brick
Schools
School District Chippewa Valley Schools
Others
Ownership Private
SqFt Source Public Records
Energy Description Natural Gas
Acceptable Financing VA
Listing Terms VA
Financing Cash,Conventional
Read Less

Provided through IDX via MiRealSource. Courtesy of MiRealSource Shareholder. Copyright MiRealSource.
Bought with Real Living Kee Realty-Clinton Twp
GET MORE INFORMATION





