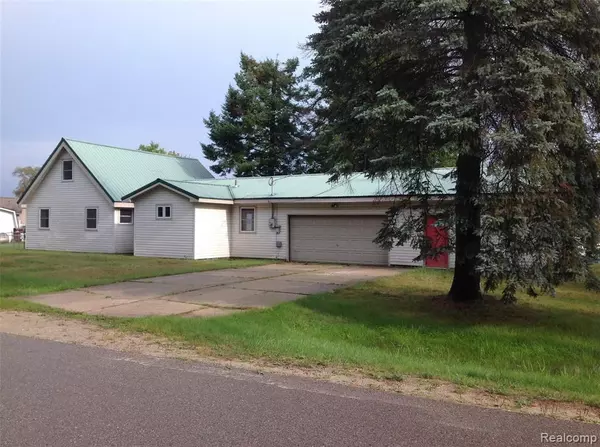For more information regarding the value of a property, please contact us for a free consultation.
6761 Driftwood Cove Saint Helen, MI 48656
Want to know what your home might be worth? Contact us for a FREE valuation!

Our team is ready to help you sell your home for the highest possible price ASAP
Key Details
Sold Price $285,000
Property Type Single Family Home
Sub Type Single Family
Listing Status Sold
Purchase Type For Sale
Square Footage 1,565 sqft
Price per Sqft $182
Subdivision Sandy Beach South Of Birch Pointe
MLS Listing ID 40220075
Sold Date 11/26/21
Style 1 1/2 Story
Bedrooms 4
Full Baths 1
Abv Grd Liv Area 1,565
Year Built 1961
Annual Tax Amount $3,576
Lot Size 10,890 Sqft
Acres 0.25
Lot Dimensions 145 X 90 X 78 X 97 X 121
Property Description
Looking for a home/cottage that has been completely up dated. This lagoon front home has great views of Lake St Helen 5 minutes from the lake. This is a suet after area of the lake cause of only canal system. This home has one of the largest lots on the canal. Four bedroom's with a large loft being used as a fifth bedroom. Natural gas home that has 2021 HVAC with a continuous flow hot water system. Four car garage for those toys. A maintenance free exterior with a full metal roof. newer seawall with a boat doc. There is a large fenced in area for the pups. This is 15 minutes from Houghton Lake or West Branch. St Helen offers a great trails system that you can run the toys to them. Lake St Helen is a all sports lake with great fishing and a 5 minute boat ride to it. You are a two minute walk to the privet beach on the lake. Do not miss out on this one. The well water intake pipe has worn through and will need to be replaced the seller will offer 8k credit towards replacement cost.
Location
State MI
County Roscommon
Area Richfield Twp (72010)
Interior
Interior Features Cable/Internet Avail., DSL Available
Hot Water Gas, Tankless Hot Water
Heating Forced Air
Cooling Ceiling Fan(s), Central A/C
Appliance Dishwasher, Dryer, Microwave, Range/Oven, Refrigerator, Washer
Exterior
Garage Attached Garage, Electric in Garage, Gar Door Opener, Heated Garage
Garage Spaces 4.0
Garage Description 35X22
Waterfront Yes
Garage Yes
Building
Story 1 1/2 Story
Foundation Crawl
Water Private Well
Architectural Style Ranch, Loft
Structure Type Vinyl Siding
Schools
School District Roscommon Area Public Schools
Others
Ownership Private
Energy Description Natural Gas
Acceptable Financing Cash
Listing Terms Cash
Financing Cash,Conventional,FHA
Read Less

Provided through IDX via MiRealSource. Courtesy of MiRealSource Shareholder. Copyright MiRealSource.
Bought with Unidentified Office
GET MORE INFORMATION





