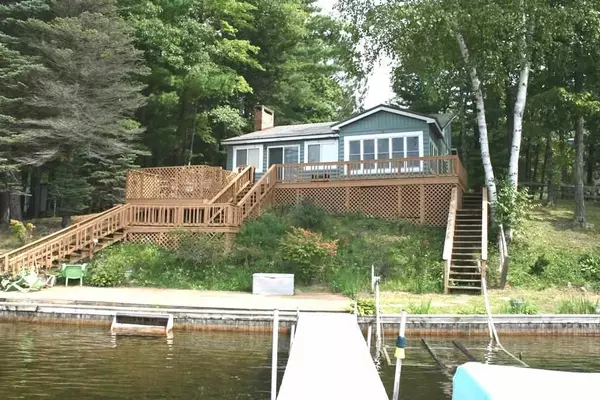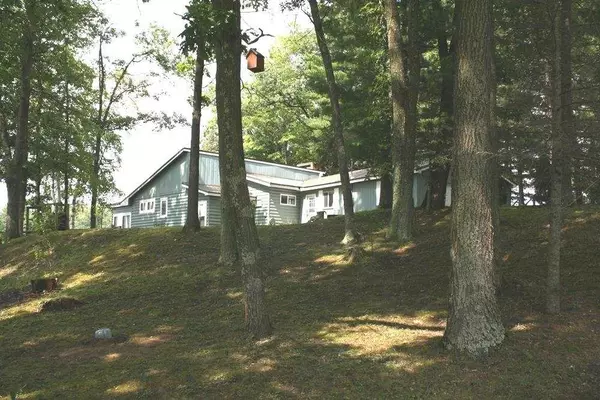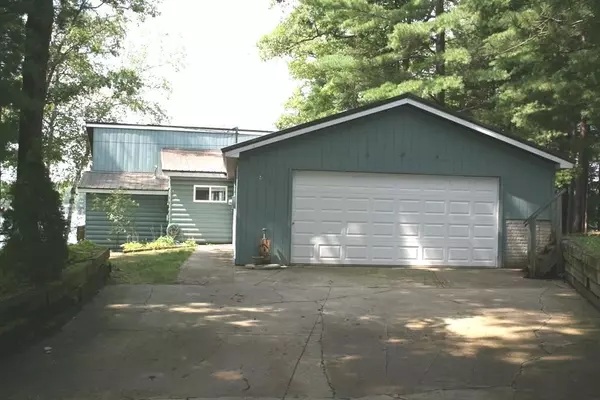For more information regarding the value of a property, please contact us for a free consultation.
3861 Starr Rd Harrison, MI 48625
Want to know what your home might be worth? Contact us for a FREE valuation!

Our team is ready to help you sell your home for the highest possible price ASAP
Key Details
Sold Price $260,000
Property Type Single Family Home
Sub Type Single Family
Listing Status Sold
Purchase Type For Sale
Square Footage 1,592 sqft
Price per Sqft $163
Subdivision Wild Life Park
MLS Listing ID 50053519
Sold Date 10/22/21
Style 1 Story
Bedrooms 2
Full Baths 2
Abv Grd Liv Area 1,592
Year Built 1989
Annual Tax Amount $3,307
Tax Year 2021
Lot Size 0.310 Acres
Acres 0.31
Lot Dimensions 118x144x100x128
Property Description
Recently remodeled waterfront home on All-Sport Sutherland Lake. This spacious home has new flooring, remodeled kitchen, paint inside and out, windows, metal roof 4 years ago and much more. There is plenty of room for lake front entertaining with a large living space with a great view of the lake and a gas log fireplace. The two tiered deck offers plenty of out side space for entertaining and watching the sunset plus there's a sandy beach area and yet another deck lakeside. For the rainy days there is a decent sized 3 season room with a great view of the lake as well. The master bedroom also has a view of the lake and the second bedroom has room for 2 sets of bunk beds and a walk in closet. The washer and dryer are on the main floor. There is an attached 2 car garage to park the toys and a concrete driveway. This is ready to move right into and the seller is willing to negotiate for the furniture and pontoon boat on a separate bill of sale.
Location
State MI
County Clare
Area Hayes Twp (18010)
Zoning Residential
Rooms
Basement Block, Partial, Unfinished
Interior
Hot Water Gas
Heating Forced Air
Cooling Ceiling Fan(s), Central A/C
Fireplaces Type Gas Fireplace, LivRoom Fireplace
Appliance Dryer, Microwave, Range/Oven, Refrigerator, Washer
Exterior
Parking Features Attached Garage, Electric in Garage, Gar Door Opener
Garage Spaces 2.0
Garage Description 24x26
Garage Yes
Building
Story 1 Story
Foundation Basement, Crawl, Partial Basement
Water Private Well
Architectural Style Ranch
Structure Type Log,Wood
Schools
School District Harrison Community Schools
Others
Ownership LLC
SqFt Source Public Records
Energy Description LP/Propane Gas
Acceptable Financing Conventional
Listing Terms Conventional
Financing Cash,Conventional,FHA,VA,Rural Development
Read Less

Provided through IDX via MiRealSource. Courtesy of MiRealSource Shareholder. Copyright MiRealSource.
Bought with NONMEMBER




