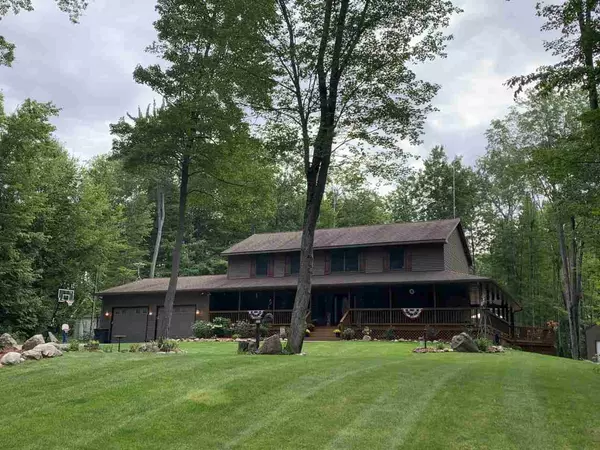For more information regarding the value of a property, please contact us for a free consultation.
9426 Lighthouse Drive Lake, MI 48632
Want to know what your home might be worth? Contact us for a FREE valuation!

Our team is ready to help you sell your home for the highest possible price ASAP
Key Details
Sold Price $388,000
Property Type Single Family Home
Sub Type Single Family
Listing Status Sold
Purchase Type For Sale
Square Footage 2,496 sqft
Price per Sqft $155
Subdivision Light House Cove Inc
MLS Listing ID 50054085
Sold Date 11/02/21
Style 2 Story
Bedrooms 4
Full Baths 2
Half Baths 1
Abv Grd Liv Area 2,496
Year Built 2005
Annual Tax Amount $2,663
Tax Year 2020
Lot Size 1.250 Acres
Acres 1.25
Lot Dimensions 160x309x115x315
Property Description
Considering building? May I suggest you take a look at this stunning 4Br/2.5Ba FIRST! This 3400 sq' home will provide Direct access to Pristine Littlefield Lake! Sandy beaches your own dock space, Lakeside Pavilion, community playground, finished basement, including media room, office area and a custom built "man cave" Bar area. The oversized attached garage allows for 2 full size vehicles with room to spare, expansive master suite with a jet tub, formal dining area and you will love this outstanding kitchen with lots of cabinets, all equipped with appliances, pantry and lots of counter space! The park like setting with 1.25 acres will be enjoyed by all. Fabulous landscaping, terraced deck, wrap around porch and a newer 2 story shed for the extras! Truly a must see home! Advance appointments only.
Location
State MI
County Isabella
Area Gilmore Twp (37008)
Zoning Residential
Rooms
Basement Finished, Poured, Sump Pump
Interior
Interior Features Spa/Jetted Tub
Hot Water Gas
Heating Forced Air
Cooling Ceiling Fan(s), Central A/C
Appliance Dishwasher, Disposal, Dryer, Microwave, Range/Oven, Refrigerator, Washer
Exterior
Parking Features Attached Garage, Gar Door Opener
Garage Spaces 2.0
Garage Description 30x28
Amenities Available Club House, Playground, Beach Area
Garage Yes
Building
Story 2 Story
Foundation Basement
Water Private Well
Architectural Style Traditional
Structure Type Vinyl Siding
Schools
Elementary Schools Farwell
Middle Schools Farwell
High Schools Farwell
School District Farwell Area Schools
Others
HOA Fee Include Club House Included,Snow Removal
Ownership Private
SqFt Source Assessors Data
Assessment Amount $275
Energy Description LP/Propane Gas
Acceptable Financing Conventional
Listing Terms Conventional
Financing Cash,Conventional
Read Less

Provided through IDX via MiRealSource. Courtesy of MiRealSource Shareholder. Copyright MiRealSource.
Bought with PEYTON PROPERTIES, LLC
GET MORE INFORMATION





