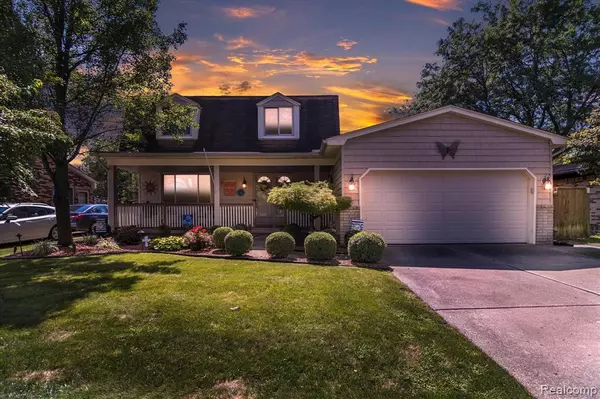For more information regarding the value of a property, please contact us for a free consultation.
11874 Ontario Drive Sterling Heights, MI 48313 1610
Want to know what your home might be worth? Contact us for a FREE valuation!

Our team is ready to help you sell your home for the highest possible price ASAP
Key Details
Sold Price $275,000
Property Type Single Family Home
Sub Type Single Family
Listing Status Sold
Purchase Type For Sale
Square Footage 1,610 sqft
Price per Sqft $170
Subdivision Leonardo Estates
MLS Listing ID 40225969
Sold Date 10/08/21
Style 2 Story
Bedrooms 4
Full Baths 1
Half Baths 1
Abv Grd Liv Area 1,610
Year Built 1977
Annual Tax Amount $4,825
Lot Size 7,405 Sqft
Acres 0.17
Lot Dimensions 60.00X121.00
Property Description
Come and See this beautifully updated Sterling Heights Colonial! OPEN HOUSE SUNDAY 09/05/2021 12pm-2pm! This home is truly warm and welcoming. Updates include new countertops and refaced cabinets, fresh paint, all new laminate, and carpet flooring throughout. The family room is cozy and has a beautiful natural wood burning fireplace. The basement is fully finished with a nice office and large custom built desk. Custom built entertainment center. The backyard is perfect for entertaining! You have a wonderful enclosed patio off the family room leading to a patio with an automatic awning. The landscaping is very well kept that includes a state of the art sprinkler system and landscaping lights. ALL APPLIANCES INCLUDED(excludes deep freezer.) The sellers will provide a one year home warranty (rare today!) You can move right in and put your special touch on it to call it home! OPEN HOUSE SUNDAY 09/05 12-2pm All measurements are estimates. Buyer's agent to verify all information. BATVAI
Location
State MI
County Macomb
Area Sterling Heights (50012)
Rooms
Basement Finished
Interior
Heating Forced Air
Cooling Ceiling Fan(s), Central A/C
Fireplaces Type FamRoom Fireplace, Natural Fireplace
Appliance Dishwasher, Disposal, Dryer, Range/Oven, Refrigerator, Washer
Exterior
Parking Features Attached Garage, Electric in Garage, Gar Door Opener, Side Loading Garage
Garage Spaces 2.0
Garage Yes
Building
Story 2 Story
Foundation Basement, Slab
Water Public Water
Architectural Style Colonial
Structure Type Vinyl Siding
Schools
School District Utica Community Schools
Others
Ownership Private
Assessment Amount $1,021
Energy Description Natural Gas
Acceptable Financing Conventional
Listing Terms Conventional
Financing Cash,Conventional
Read Less

Provided through IDX via MiRealSource. Courtesy of MiRealSource Shareholder. Copyright MiRealSource.
Bought with Thrive Realty Company




