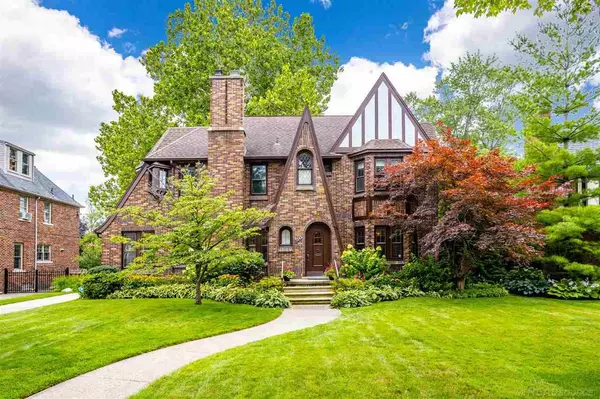For more information regarding the value of a property, please contact us for a free consultation.
1045 Kensington Grosse Pointe Park, MI 48230
Want to know what your home might be worth? Contact us for a FREE valuation!

Our team is ready to help you sell your home for the highest possible price ASAP
Key Details
Sold Price $672,500
Property Type Single Family Home
Sub Type Single Family
Listing Status Sold
Purchase Type For Sale
Square Footage 3,250 sqft
Price per Sqft $206
Subdivision Wallace Bro. Kensington Rd. No.2. L31, P67 Wcr
MLS Listing ID 50050762
Sold Date 08/26/21
Style 2 Story
Bedrooms 5
Full Baths 3
Half Baths 1
Abv Grd Liv Area 3,250
Year Built 1927
Annual Tax Amount $11,418
Lot Size 0.260 Acres
Acres 0.26
Lot Dimensions 70X162
Property Description
Stunning Tudor in move-in condition! Tall ceilings with large cove moldings, Pewabic tile NFP, gorgeous HW flrs and moldings. State of the art kitchen featuring built in SS Bosch appliances (double oven, gas cooktop on island with overhead fan/light, micro-wave, custom cherry cabinets, granite counters, tile floor, recessed lighting and more! Formal D.R. with bay window. Sun/Music rm with ornate tile flr. 3 season rm. New 1st flr & basement lavs. 2 of 3 full baths on 2nd floor are new. 3rd full bath is amazing original Pewabic tiled. 4 main bedrooms with a 5th (currently used as a fam rm. over the attached garage. Double staircase. Newly finished basement with rec. rm. Temperature controlled wine cellar, lav, workshop and storage rms. New electrical & plumbing. Entire house waterproofed on the exterior and interior (sump pump & lifetime transferrable warranty). 3rd car garage is detached. Aggregate stone patio, new driveway, sprinkler system & fab. landscaping. Ext. painted July, 2021!
Location
State MI
County Wayne
Area Grosse Pointe Park (82336)
Zoning Residential
Rooms
Basement Finished, Brick, Sump Pump
Interior
Interior Features Bay Window, Cable/Internet Avail., Ceramic Floors, Hardwood Floors, Security System, Sump Pump, Wet Bar/Bar, Window Treatment(s)
Hot Water Gas
Heating Baseboard, Boiler, Steam
Cooling Ceiling Fan(s), Window Unit(s)
Fireplaces Type Fireplace Screen, Gas Fireplace, LivRoom Fireplace, Natural Fireplace
Appliance Bar-Refrigerator, Dishwasher, Disposal, Dryer, Microwave, Range/Oven, Refrigerator, Washer
Exterior
Garage Spaces 3.0
Amenities Available Marina, Park, Playground, Tennis Courts
Waterfront No
Garage Yes
Building
Story 2 Story
Foundation Basement
Water Public Water at Street
Architectural Style Tudor
Structure Type Brick,Stucco
Schools
Elementary Schools Maire
Middle Schools Pierce
High Schools G.P. South
School District Grosse Pointe Public Schools
Others
Ownership Private
Energy Description Natural Gas
Acceptable Financing Conventional
Listing Terms Conventional
Financing Cash,Conventional
Read Less

Provided through IDX via MiRealSource. Courtesy of MiRealSource Shareholder. Copyright MiRealSource.
Bought with James R. Fikany Real Estate Co
GET MORE INFORMATION





