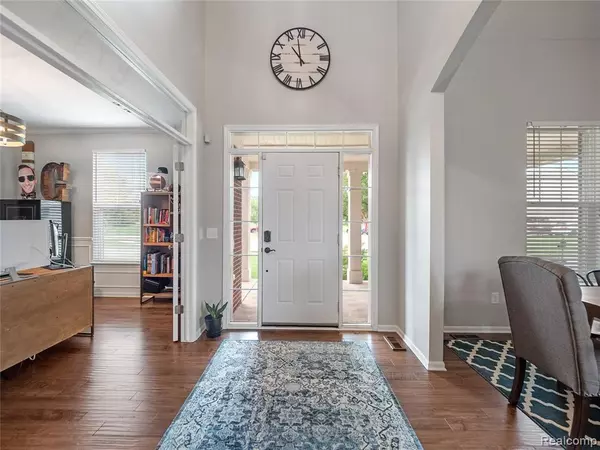For more information regarding the value of a property, please contact us for a free consultation.
26125 CREEKSIDE Drive New Hudson, MI 48165 8083
Want to know what your home might be worth? Contact us for a FREE valuation!

Our team is ready to help you sell your home for the highest possible price ASAP
Key Details
Sold Price $595,000
Property Type Single Family Home
Sub Type Single Family
Listing Status Sold
Purchase Type For Sale
Square Footage 3,267 sqft
Price per Sqft $182
Subdivision The Glens At Crystal Creek Condo Occpn 1805
MLS Listing ID 40235433
Sold Date 10/21/21
Style 2 Story
Bedrooms 5
Full Baths 3
Half Baths 1
Abv Grd Liv Area 3,267
Year Built 2006
Annual Tax Amount $6,231
Lot Size 0.360 Acres
Acres 0.36
Lot Dimensions 64x127x176x153
Property Description
FABULOUS UPDATES IN 2020! 5 Bed / 3.5 Bath Colonial on a quiet cut de sac in Glens at Crystal Creek. New lighting throughout the home and new hardwood flooring on the first floor. Chef’s Kitchen with newer S/S Appliances, new gas cooktop, Granite counters, huge pantry, butler’s pantry, and new dry bar with wine fridge. Open concept Dining Rm & Living Rm with unique built-in sofa table. Dual staircase leads to 2nd floor with new carpeting throughout. Master suite with private, updated bath plus new his 'n hers “California Closetsâ€. Updated Bonus Area with custom desk and updated, well-appointed bathrooms. New washer & dryer in the 2nd-floor laundry room. The finished daylight basement offers a family room, guest bedroom & an updated full bath. New A/C installed in 2020 and a new Water Heater installed in 2021. Backyard fire pit and basketball court built in 2020 to enjoy the outdoors with family and friends. This is a MUST SEE HOME in New Hudson!
Location
State MI
County Oakland
Area Lyon Twp (63211)
Rooms
Basement Finished
Interior
Interior Features Cable/Internet Avail., DSL Available
Hot Water Gas
Heating Forced Air
Cooling Ceiling Fan(s), Central A/C
Appliance Dishwasher, Disposal, Dryer, Microwave, Refrigerator, Washer
Exterior
Parking Features Attached Garage, Electric in Garage, Gar Door Opener, Direct Access
Garage Spaces 3.0
Garage Description 21x31
Garage Yes
Building
Story 2 Story
Foundation Basement
Water Public Water
Architectural Style Colonial
Structure Type Brick,Vinyl Siding
Schools
School District South Lyon Community Schools
Others
Ownership Private
Energy Description Natural Gas
Acceptable Financing Conventional
Listing Terms Conventional
Financing Cash,Conventional
Read Less

Provided through IDX via MiRealSource. Courtesy of MiRealSource Shareholder. Copyright MiRealSource.
Bought with Keller Williams Ann Arbor




