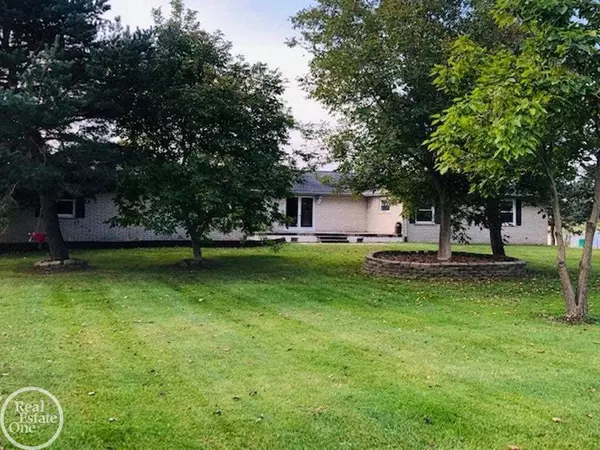For more information regarding the value of a property, please contact us for a free consultation.
12579 Hill Riley, MI 48041
Want to know what your home might be worth? Contact us for a FREE valuation!

Our team is ready to help you sell your home for the highest possible price ASAP
Key Details
Sold Price $284,900
Property Type Single Family Home
Sub Type Single Family
Listing Status Sold
Purchase Type For Sale
Square Footage 2,680 sqft
Price per Sqft $106
Subdivision W 228.74' Of E 915.70' Of N 634.80' Of Ne 1/4 3.33
MLS Listing ID 50055720
Sold Date 11/24/21
Style 1 Story
Bedrooms 3
Full Baths 3
Abv Grd Liv Area 2,680
Year Built 1972
Annual Tax Amount $3,380
Lot Size 3.330 Acres
Acres 3.33
Lot Dimensions 228x634
Property Description
Welcome Home To Riley Township! This Spacious Ranch Offers Almost 2700 Sq Feet 3 Bedrooms & 3 Baths With Ceramic Floors Throughout. Large Master Bedroom En-Suite Bath And Walk-In Closets. Huge Main Floor Bath With Jetted Tub & Private Deck. The Living Room (20x20) Is Perfect For Entertaining & Offers A Unique Six Foot Fireplace Large Kitchen With Eat-In Dining & Stainless Appliances. The Partially Finished Basement Is Perfect For Large Family Gatherings. Outside You Will Find 2 Nice Decks Overlooking Your 3 Acres & Private Setting. This Home Also Has A 28x 36 Pole Barn For All Of Your Outdoor Necessities & Storage. Many Updates Including A New Furance & A/C In 2020. You Will Not Be Disappointed.
Location
State MI
County St. Clair
Area Riley Twp (74045)
Zoning Residential
Rooms
Basement Block, Partially Finished
Interior
Interior Features Ceramic Floors, Spa/Jetted Tub, Walk-In Closet
Hot Water Propane Hot Water
Heating Forced Air
Cooling Central A/C
Fireplaces Type LivRoom Fireplace
Appliance Dishwasher, Range/Oven, Refrigerator
Exterior
Parking Features Additional Garage(s), Attached Garage
Garage Spaces 2.5
Garage Yes
Building
Story 1 Story
Foundation Basement
Water Private Well
Architectural Style Ranch
Structure Type Brick
Schools
School District Memphis Community Schools
Others
Ownership Private
SqFt Source Assessors Data
Energy Description LP/Propane Gas
Acceptable Financing Conventional
Listing Terms Conventional
Financing Cash,Conventional
Read Less

Provided through IDX via MiRealSource. Courtesy of MiRealSource Shareholder. Copyright MiRealSource.
Bought with Real Living Kee Realty-Washington




