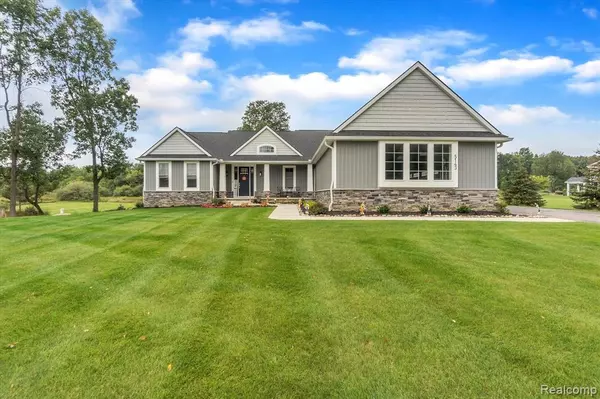For more information regarding the value of a property, please contact us for a free consultation.
5143 BIRCH Drive Davisburg, MI 48350 3345
Want to know what your home might be worth? Contact us for a FREE valuation!

Our team is ready to help you sell your home for the highest possible price ASAP
Key Details
Sold Price $575,000
Property Type Single Family Home
Sub Type Single Family
Listing Status Sold
Purchase Type For Sale
Square Footage 2,354 sqft
Price per Sqft $244
Subdivision Occpn 1427
MLS Listing ID 40238728
Sold Date 11/05/21
Style 1 Story
Bedrooms 4
Full Baths 3
Half Baths 1
Abv Grd Liv Area 2,354
Year Built 2019
Annual Tax Amount $7,838
Lot Size 0.710 Acres
Acres 0.71
Lot Dimensions 127.50X250.00
Property Description
We lost our contingent buyer - their loss your gain. Don't miss this gorgeous custom ranch in the secluded Hidden Ridge subdivision. Approx 4400 sq ft of finished living space features a gorgeous open floor plan with tons of natural light. Coffer ceiling in great room with custom arch and built-ins surround a linear electric fireplace. Amazing gourmet kitchen features custom cabinets, GE Profile SS appliances, massive island with extra storage & R/O water system. Upgraded lighting, Quartz counters and custom tile work throughout. Master suite features custom built ceiling beam, barn door, WIC, dual sinks, custom shower plus freestanding soaking tub. 2 additional main floor bedrooms feature WIC and Jack & Jill bathroom. Finished daylight basement offers 2nd full kitchen, bedroom, full bath, workout room and 2 additional living spaces. Perfect as an in law suite. Outdoor covered patio plus the 16'x42' heated in ground pool is perfect for entertaining. Washer & Dryer are excluded.
Location
State MI
County Oakland
Area Springfield Twp (63071)
Rooms
Basement Finished
Interior
Interior Features DSL Available
Hot Water Gas
Heating Forced Air
Cooling Ceiling Fan(s)
Fireplaces Type Grt Rm Fireplace
Appliance Microwave, Range/Oven
Exterior
Garage Attached Garage, Electric in Garage, Gar Door Opener, Direct Access
Garage Spaces 3.5
Waterfront No
Garage Yes
Building
Story 1 Story
Foundation Basement
Water Private Well
Architectural Style Ranch
Structure Type Stone,Vinyl Siding
Schools
School District Holly Area School District
Others
HOA Fee Include Snow Removal
Ownership Private
Energy Description Natural Gas
Acceptable Financing Conventional
Listing Terms Conventional
Financing Cash,Conventional,FHA,VA
Read Less

Provided through IDX via MiRealSource. Courtesy of MiRealSource Shareholder. Copyright MiRealSource.
Bought with Keller Williams Ann Arbor Market Center
GET MORE INFORMATION





